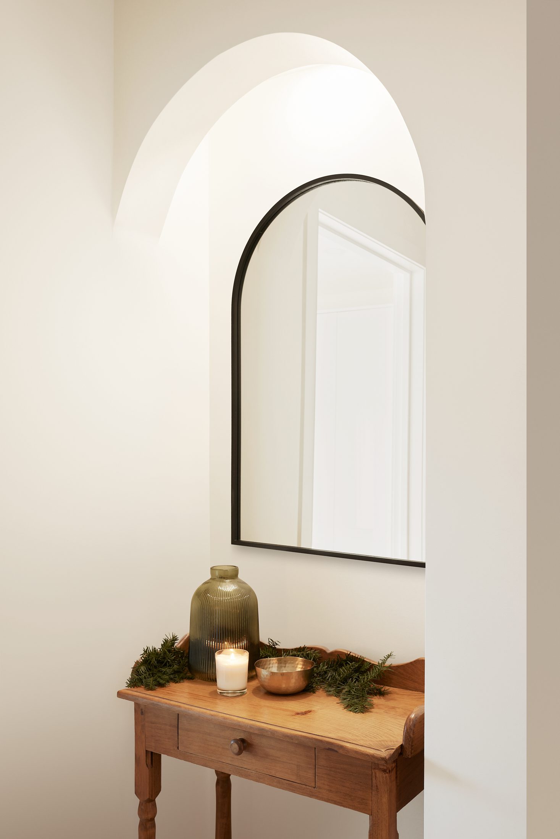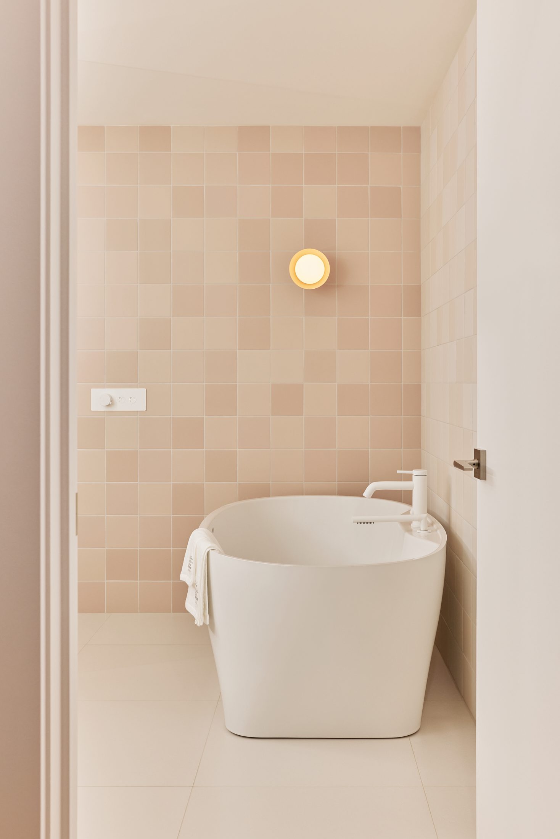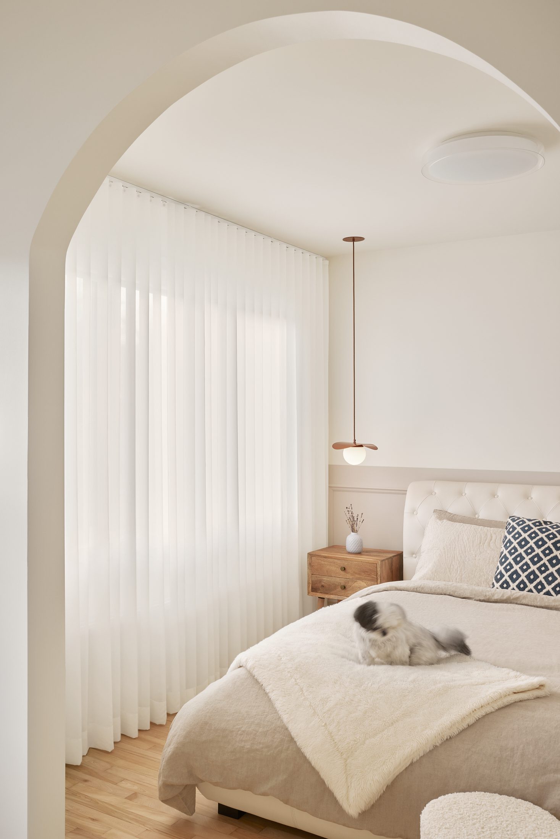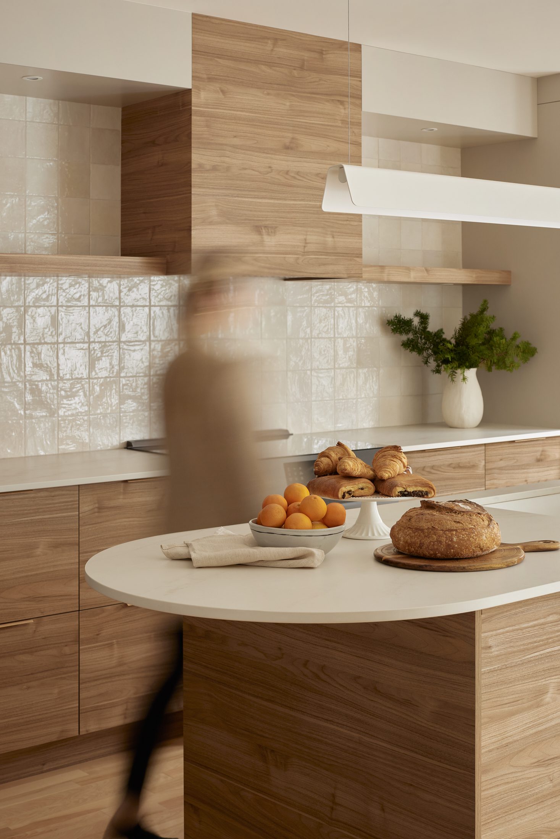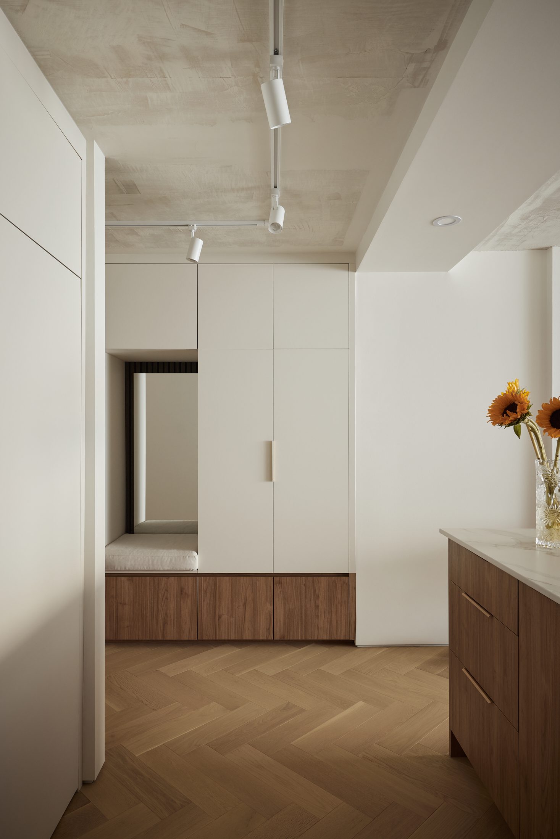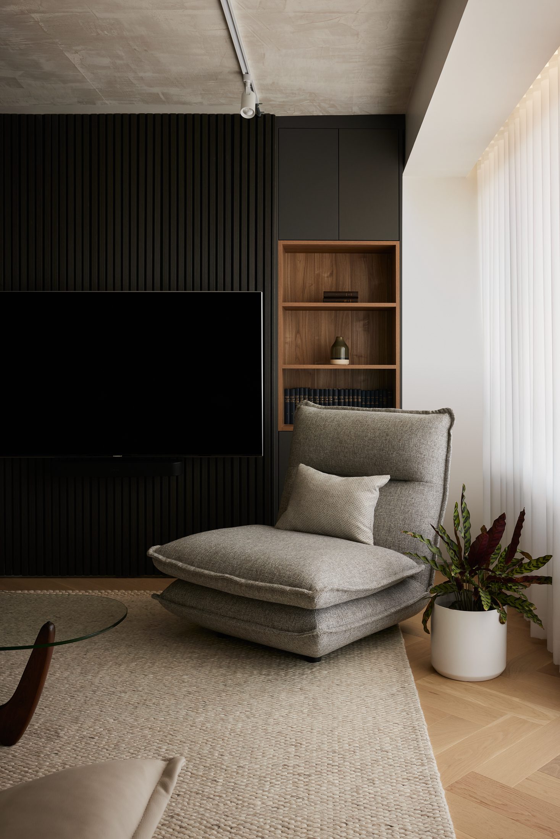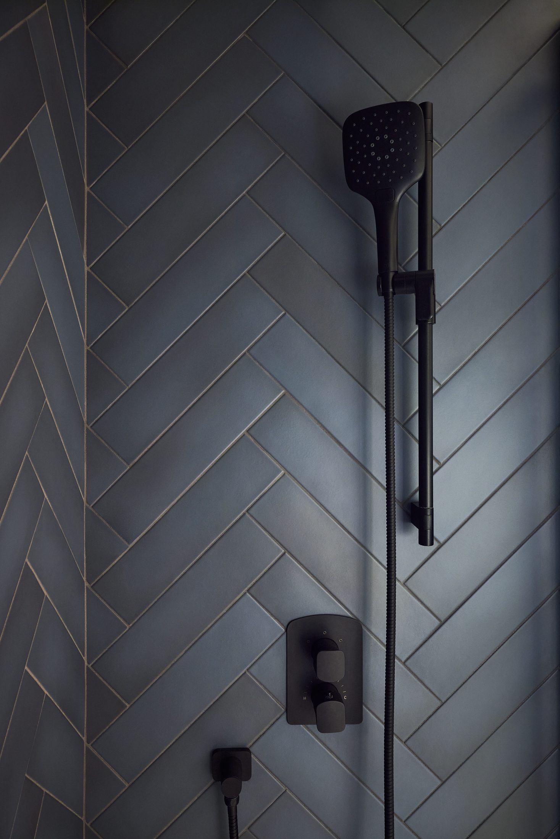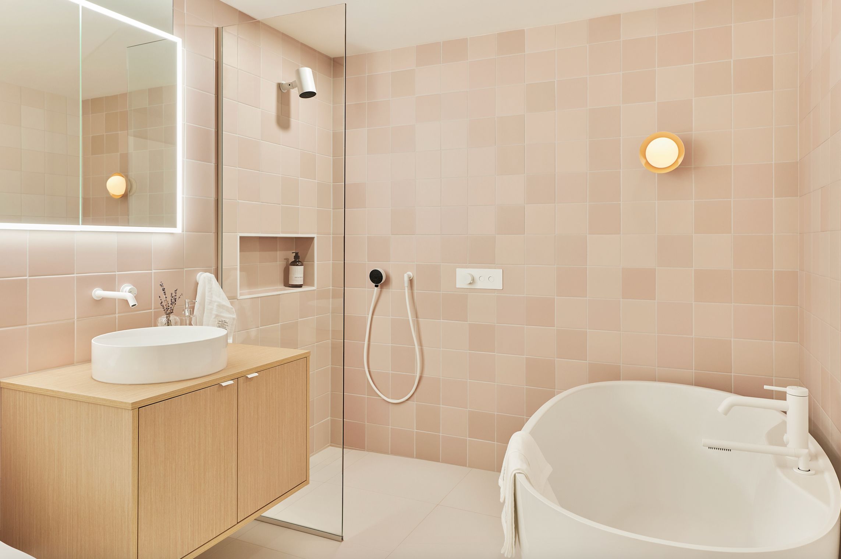
The issue
Firstly, this renovation project aimed to completely reimagine the home to reconcile conflicting demands: creating open and inviting living spaces while preserving private and functional areas, such as the master suite. Additionally, the initial location of the staircase, which was poorly optimized, posed a significant challenge to the layout. Furthermore, completely redesigning the circulation between the ground floor and basement was an exciting challenge that allowed us to develop an innovative plan, perfectly tailored to the client's needs and aspirations. Finally, the existing style did not reflect the client's personality, necessitating a complete aesthetic overhaul.
The need
Complete reconfiguration of the ground floor creating an open-plan layout
All ground floor flooring will be replaced.
A new opening will be created, featuring a sliding patio door.
The primary bedroom will be designed with an en-suite dressing room.
A brand-new kitchen will be designed and installed.
Design a new main bathroom on the ground floor.
The basement will be fully renovated to include a private office, bathroom, laundry, and guest room
The basement staircase will be relocated.
The overall ambiance will be soft and feminine.
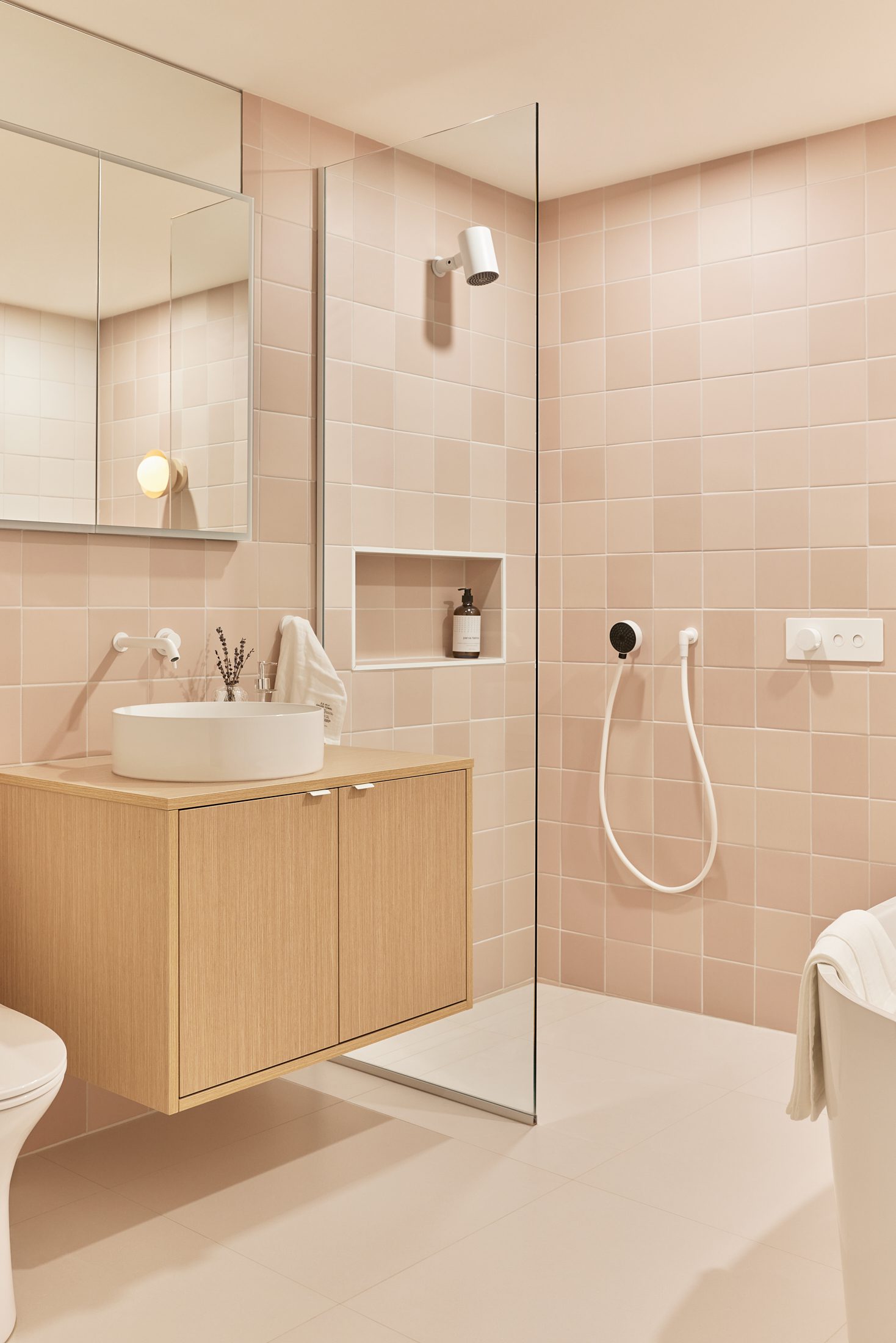
Our concept was based on several key principles :
- First we wanted to divide the ground floor into two distinct areas: a private zone comprising the master bedroom with a dressing room, and an open-plan living area including the kitchen, dining room, and living room. The bathroom, remaining in its current location, will serve both zones.
- Also, we wanted to optimize the sunlight in each room based on its orientation.
- Choose a light and bright color palette to maximize natural light.
- Finally, we opted for an unexpected design for the bathroom.
The result
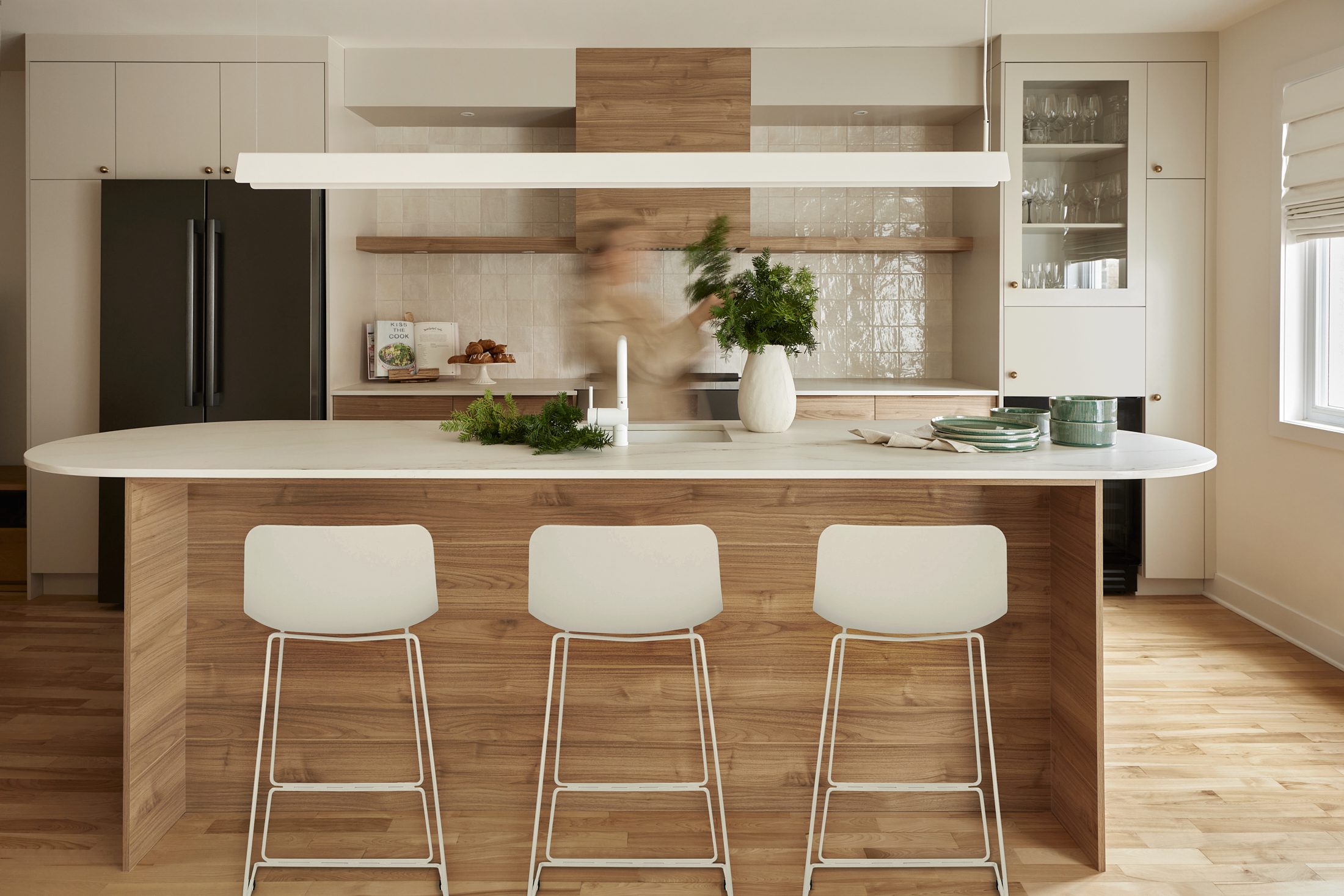
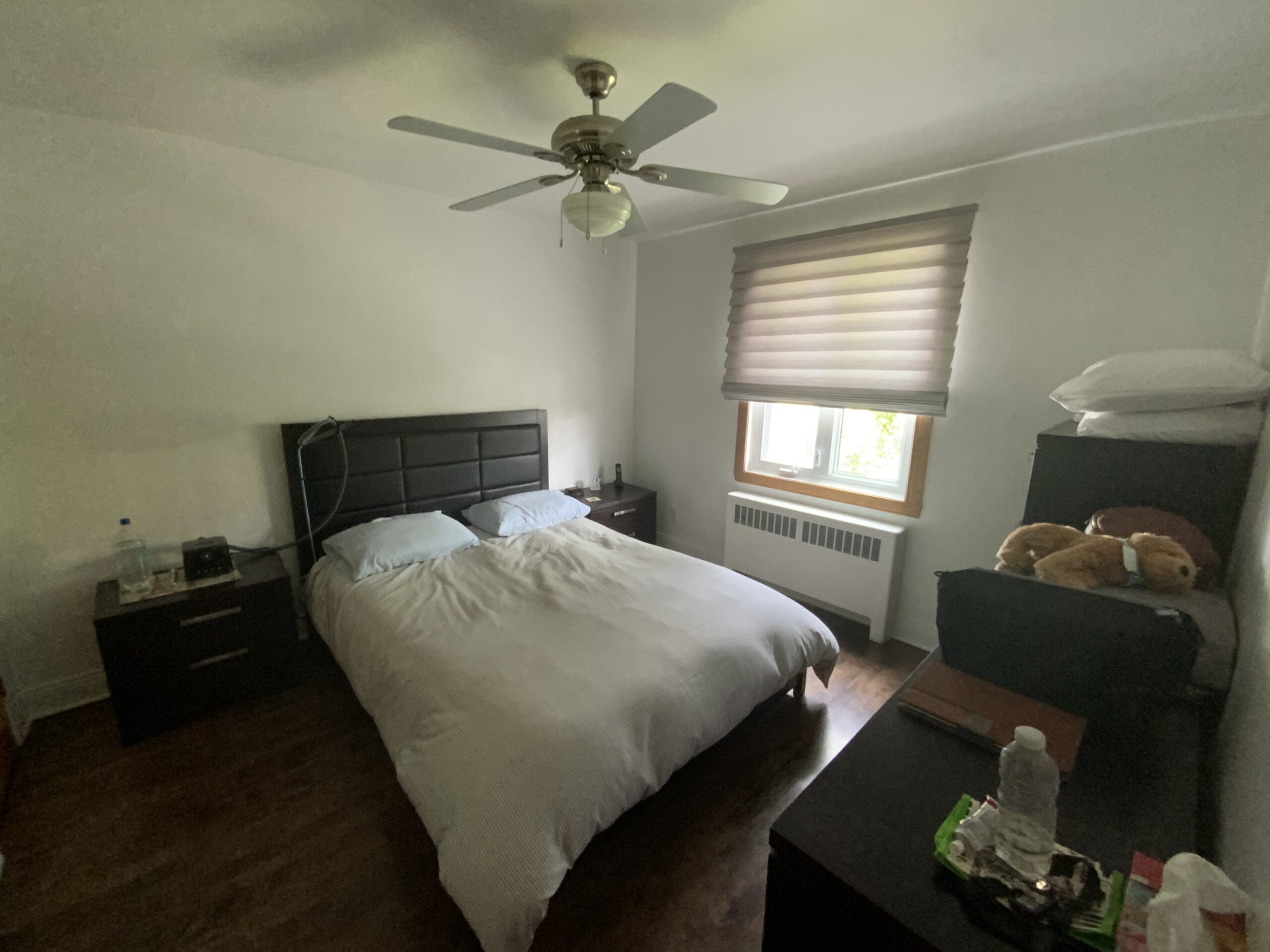
Drag
Before

After

Instead of completely replacing the ground floor flooring, Espé proposed a restoration solution to preserve the authentic character of this Montreal home. The existing floors, in good condition, were sanded and stained to reveal their natural beauty and give them a light, timeless hue.
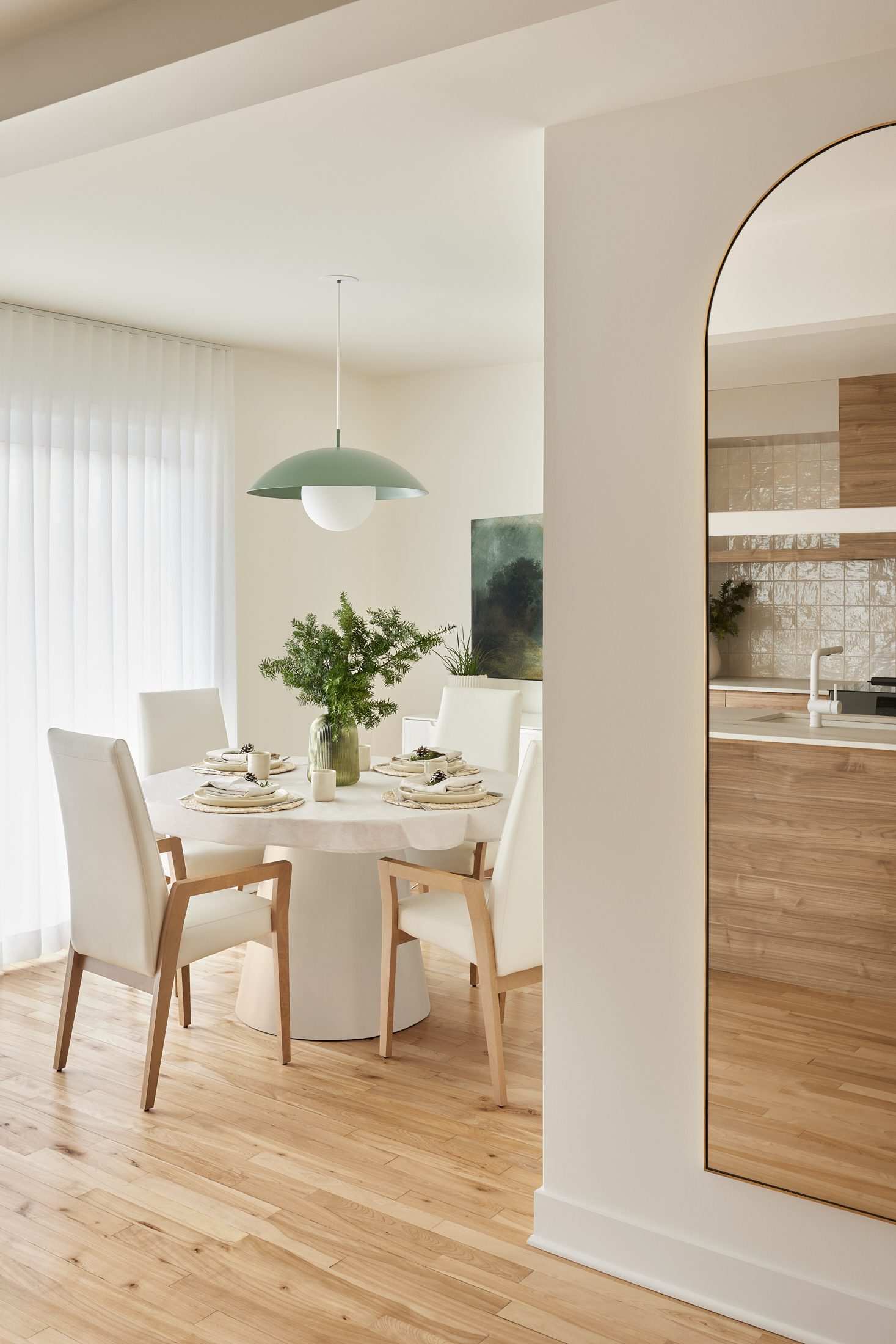
Custom cabinetry allows us to create a completely personalized kitchen, optimizing every inch of storage space and creating a functional and aesthetically pleasing workspace.

A custom arched niche, designed to accommodate the console, not only adds a distinctive touch to the entryway but also maximizes space and improves traffic flow.
