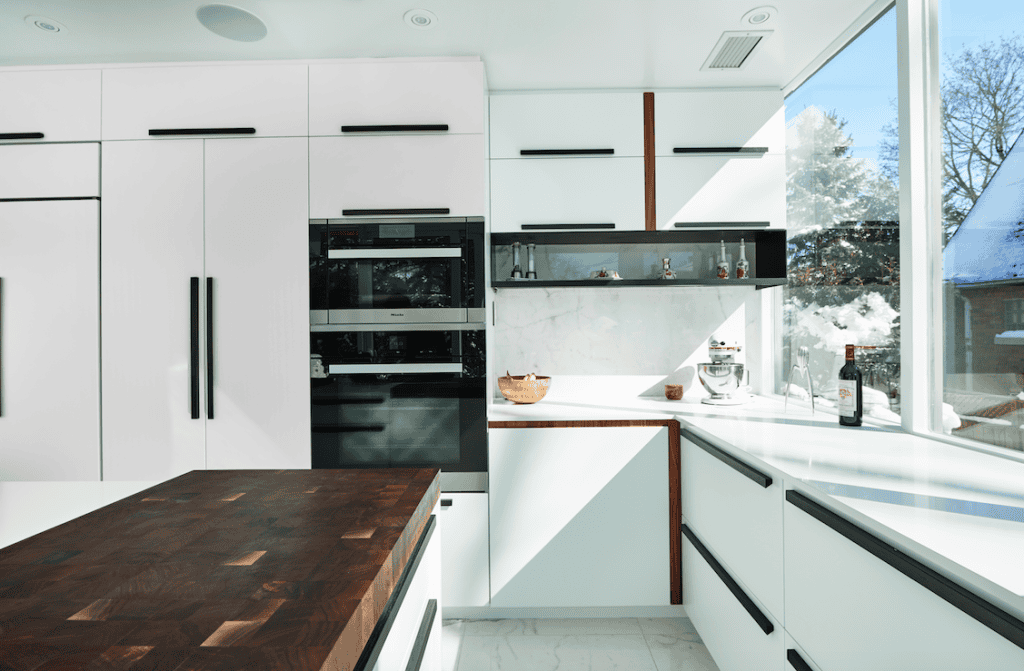Project
Adapting the space to domestic routines
A home reinvented
This renovation in Outremont created a condo that evolves with a family. We redesigned the essential spaces to reflect their lifestyle.
Details of the project
The issue
This young family, newly settled in Outremont, dreamed of a condo that reflected their lifestyle. We redesigned a restrictive layout that blocked light and separated the parents’ bedroom from the children’s bedrooms. The challenge was to create an open and welcoming space, placing a cozy kitchen island at the heart of the home, perfect for family gatherings.
The need
We needed to create an open, modern, functional, and welcoming living space while preserving the original character of the house. The decor also had to complement the furniture. The huge dining room, which was rarely used, had to make way for their dream kitchen: a large, modern room with a New York feel.
The concept
Our concept was based on a few key principles:
- Open up the kitchen and reduce the dining room space to create an uncluttered and bright main living area.
- Redesign the master bedroom to add two walk-in closets
- Bring the master bedroom closer to the children's bedrooms
- Expand and upgrade the bathroom to make room for the whole family
Notes on the kitchen
The rear of the condo now houses the vibrant heart of the home: a versatile main living area, designed to adapt to the hectic pace of our clients’ lives. With its huge 14-foot island, complemented by a retractable table made from recycled wood, this space offers maximum flexibility, perfect for everyday meals as well as entertaining large numbers of guests.
Notes on the space
In order to comply with Outremont’s facade requirements, we installed custom two-tone windows. Their design, black on the inside and brown on the outside, allowed light to enter while maintaining the style desired by the clients and complying with regulations.
Notes sur la cuisine
Notes sur l'espace
Afin de respecter les exigences de façade d’Outremont, nous avons installé des fenêtres bicolores sur mesure. Leur design, noir à l’intérieur et brun à l’extérieur, a permis de laisser entrer la lumière tout en conservant le style souhaité par les clients et en se conformant aux règlements.








The result


We love
The door
The original door restored and mounted on a suspended rail.
The ceramic backsplash
The ceramic backsplash extending to the ceiling accentuates the effect of grandeur and unifies the wall behind the stove.
The beam and columns
The exposed beams and columns divide the rooms without taking up space.
The hood
The exposed chimney hood placed between the two new black windows gives the open space the feel of a New York restaurant.
The contrast
The striking contrast between the pure white bench and the black accents, such as the recessed handles, custom kitchen cabinets, and radiator.





Our projects
Tell us about your project
Every project is a story. A meeting between your vision and our expertise. In Montreal and the surrounding area, we bring to life renovations that combine aesthetics, functionality, and sustainability.














