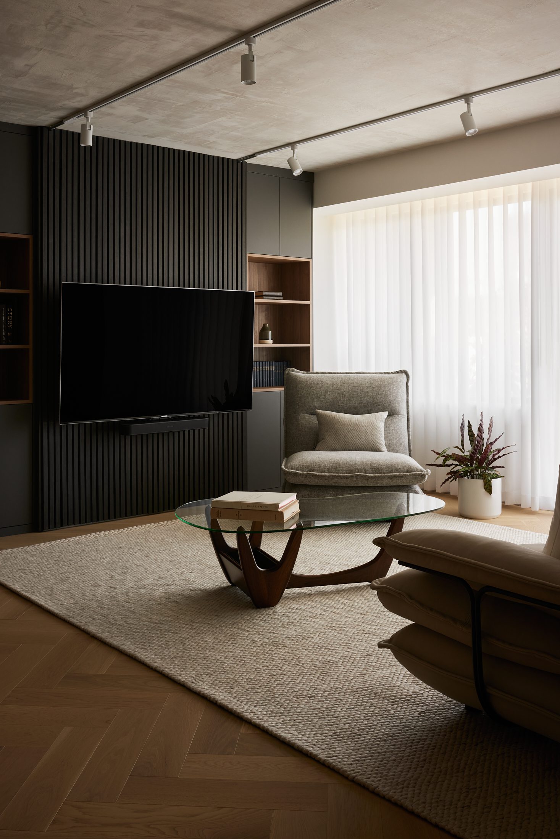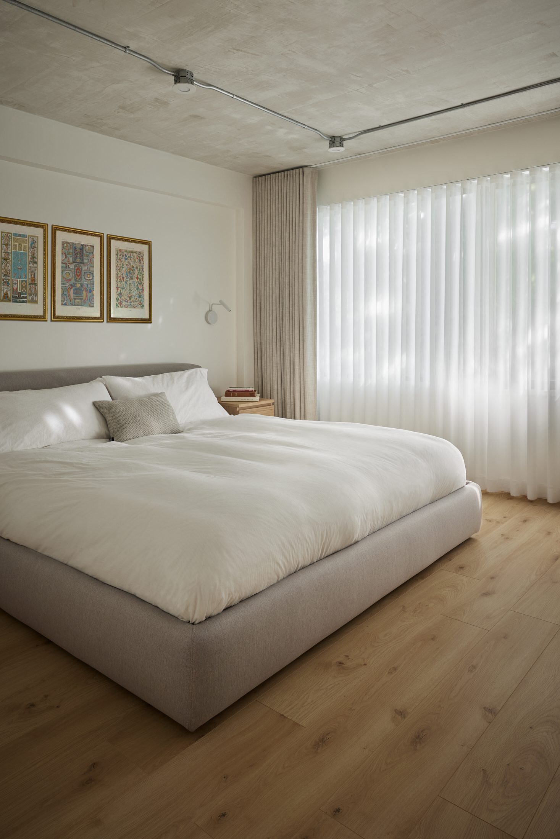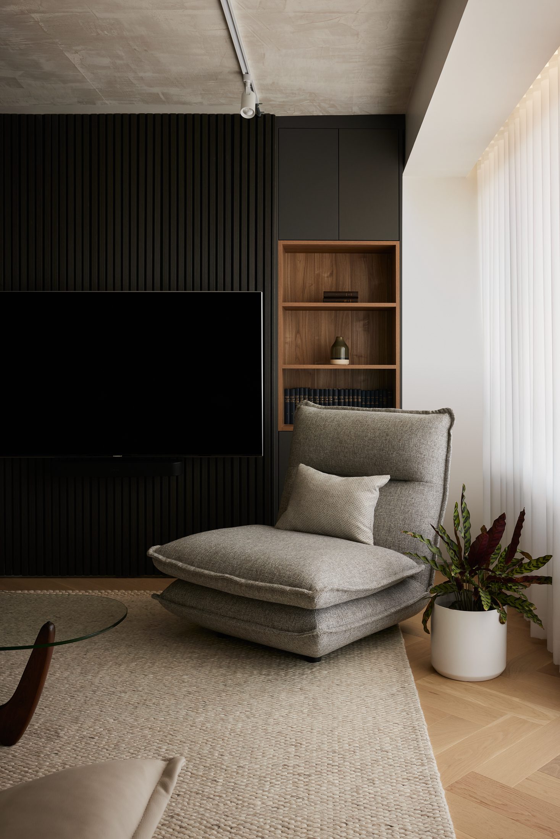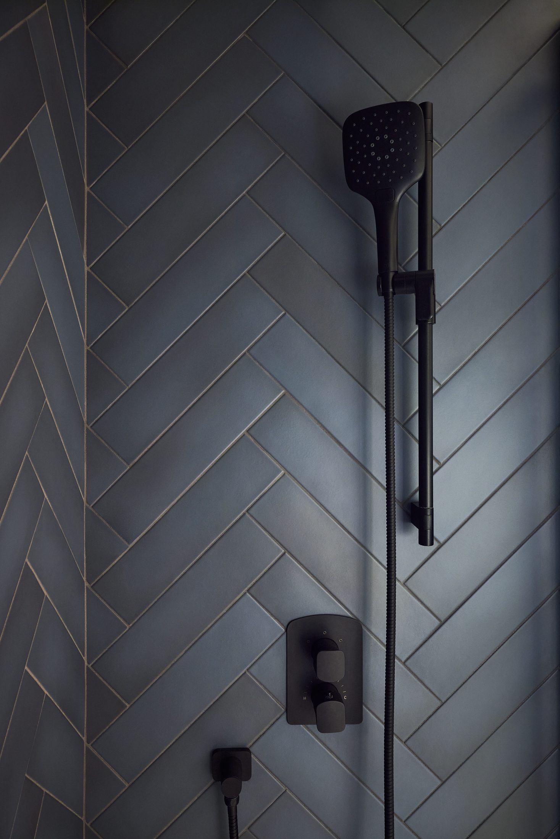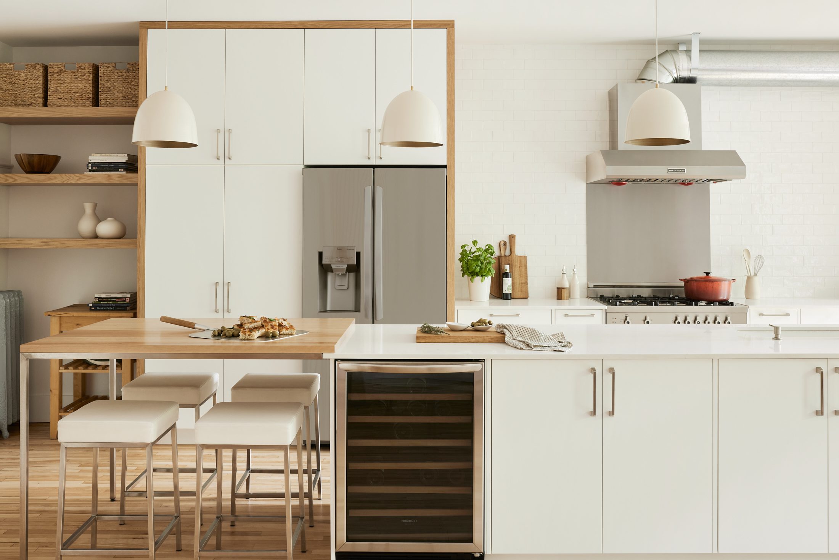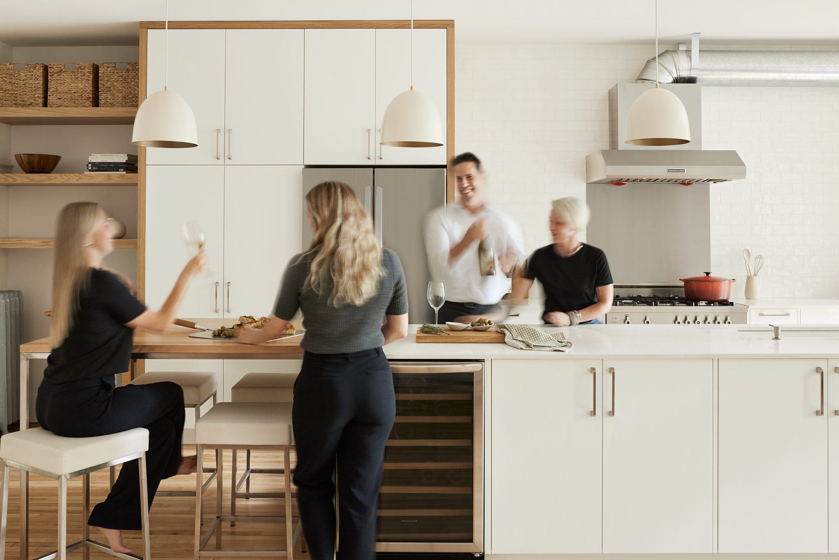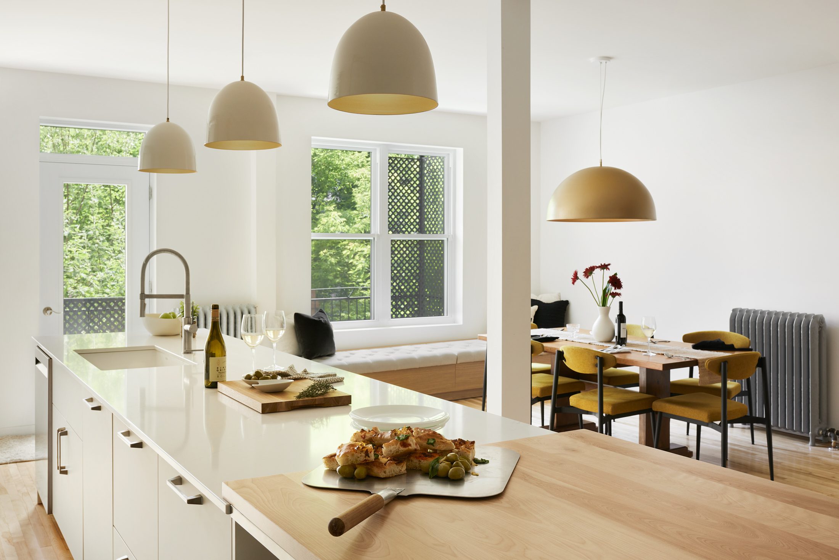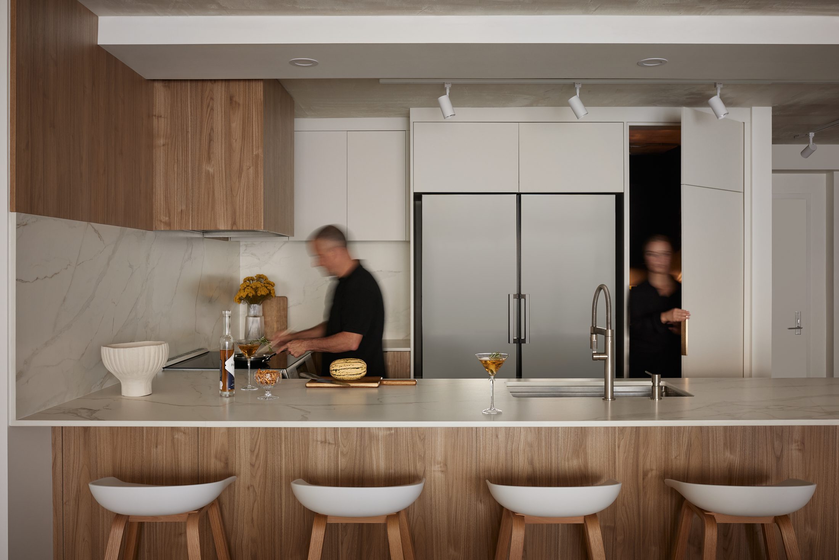
The issue
A family is starting over in a new home located in the heart of downtown Montreal, just a short walk from the Museum of Fine Arts. The complete renovation of this condo, as desired by the clients, was a real challenge. Our proposal, which met all their desires, required significant modifications, such as moving walls and plumbing, as well as adding lighting to a concrete ceiling. These works, combined with the constraints inherent to renovating a condo in a condominium building, such as condominium bylaws, the structural constraints of older buildings, and municipal restrictions, required meticulous planning.
The need
- Design a functional entrance hall for four people.
- Completely renovate the kitchen for frequent cooks.
- Create a pleasant living space for the family to gather.
- Completely renovate an easy-to-maintain bathroom for two teenage boys.
- Design a master suite with an ensuite bathroom.
- Create an interior where noble materials and contemporary lines create a sophisticated and calming atmosphere.
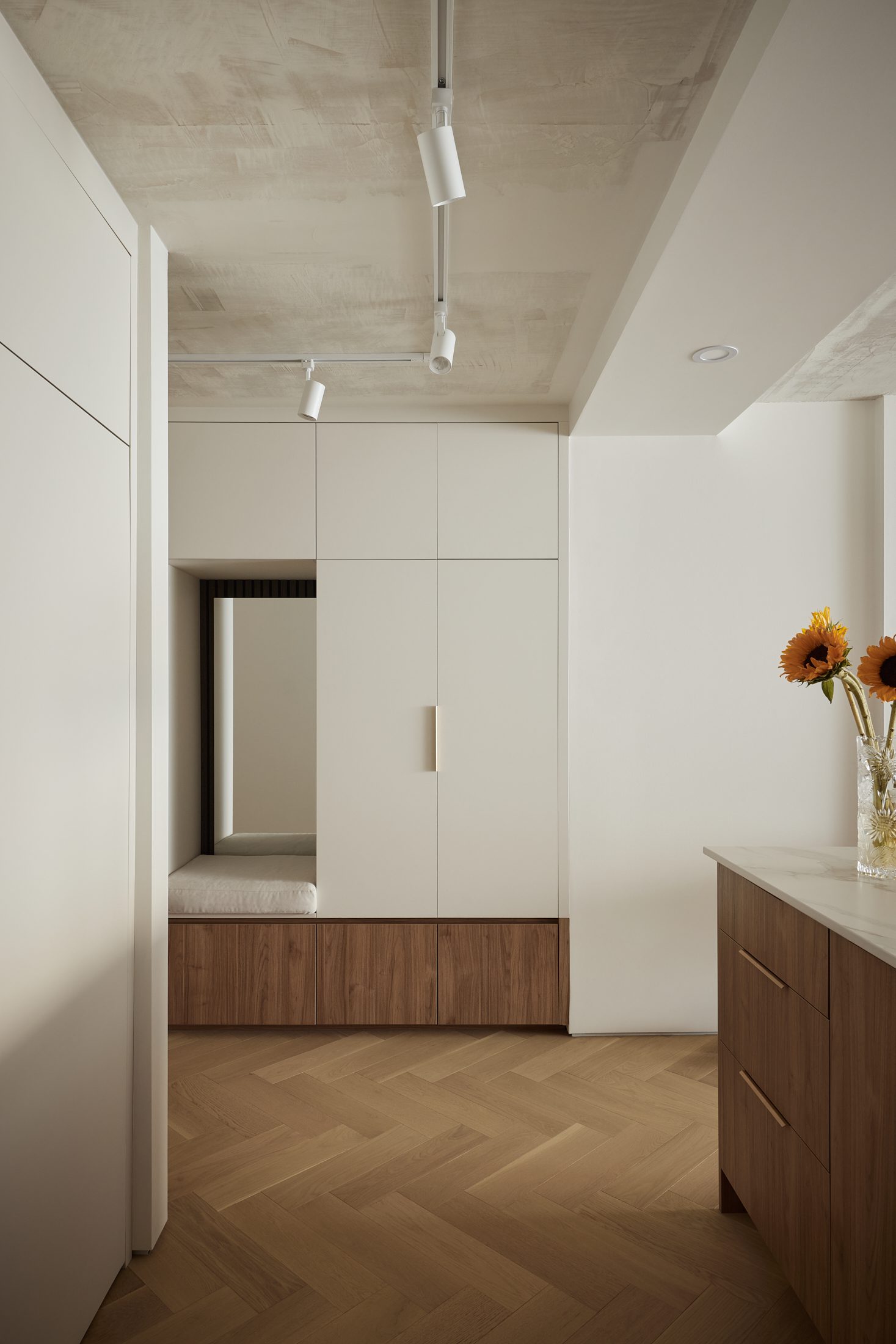
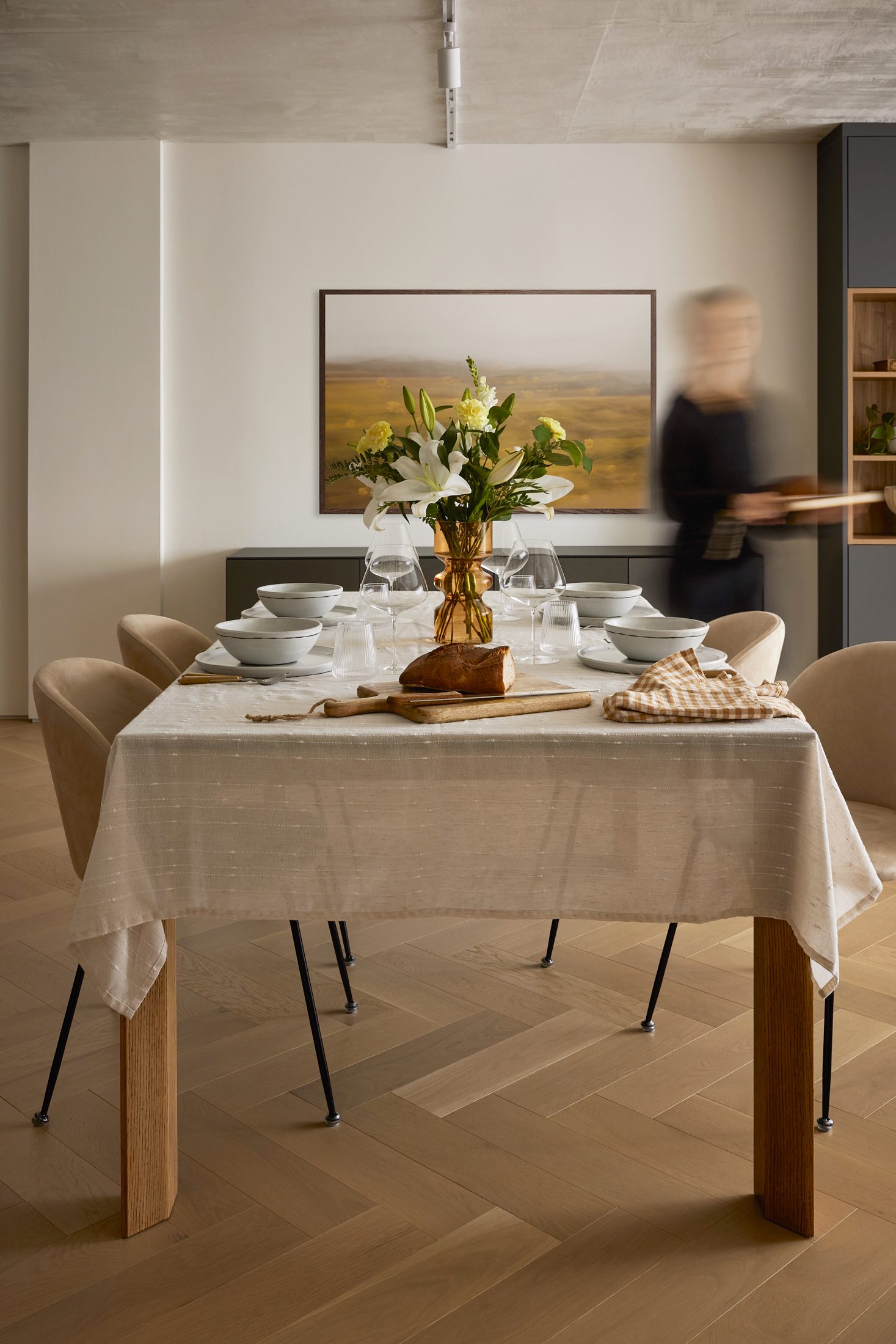
Notre concept se basait sur quelques grands principes :
- Design a custom entryway piece of furniture including a mirror, a bench to sit on, and compartments to store shoes, boots, coats, and accessories.
- Create a back-kitchen dedicated to storing dry ingredients, small appliances, and an additional sink.
- Design a wet zone in the master bathroom.
- Design a custom TV unit, both aesthetic and functional, integrating vinyl storage, a place to showcase a turntable, storage for electronic devices while concealing a concrete column.
- Opt for quality materials that are easy to maintain.
The outcome

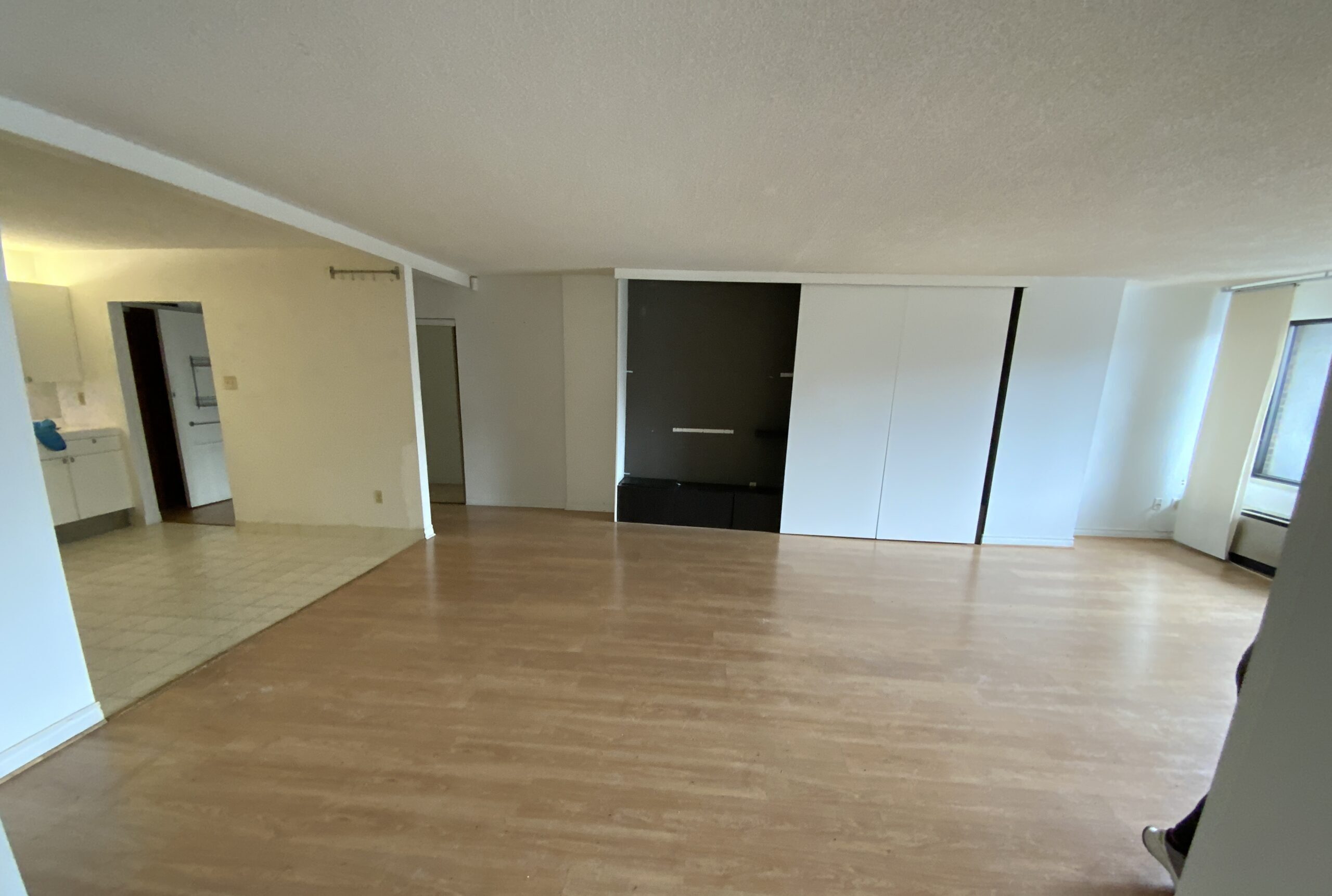
Drag
Before

After

Designed for cooking enthusiasts, this new culinary space offers an optimal workspace. The heat-resistant Dekton countertop accommodates even the hottest dishes, while two integrated dishwashers meet the needs of intensive use. An ingenious storage space, hidden behind a cabinet door, creates a functional back kitchen where food, small appliances, and precious recipe books are organized. This layout cleverly separates the preparation and storage areas, thus optimizing the space.
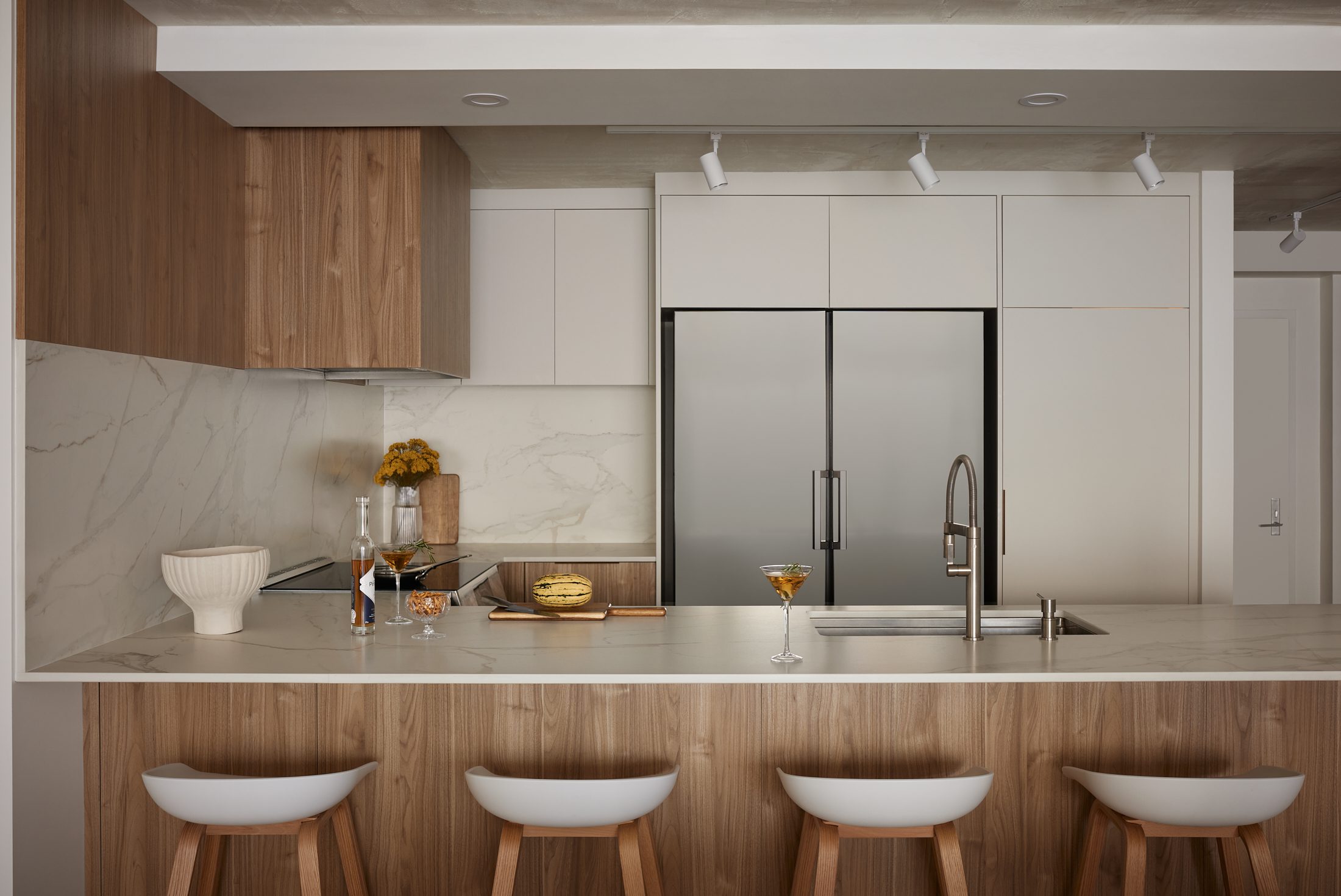

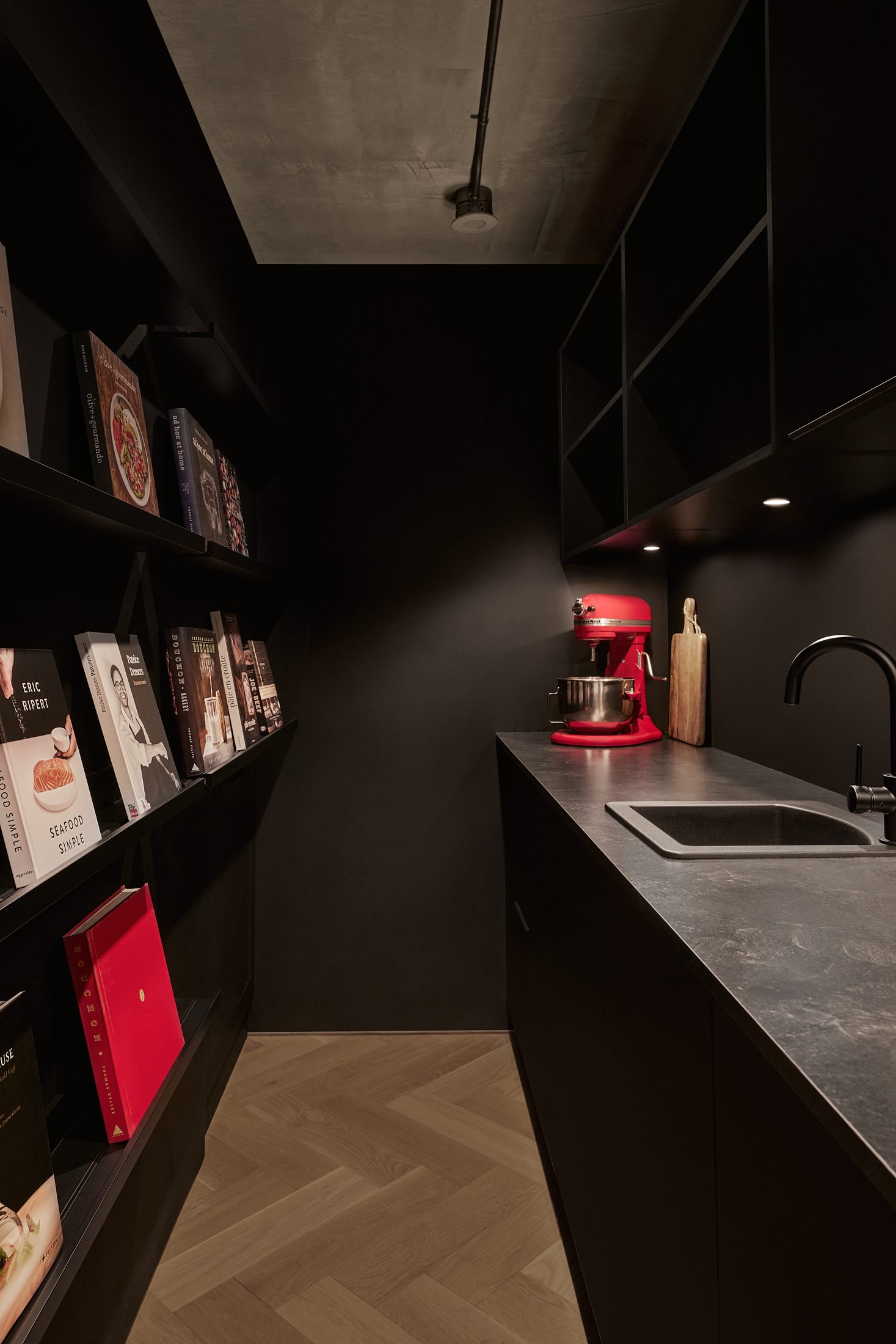
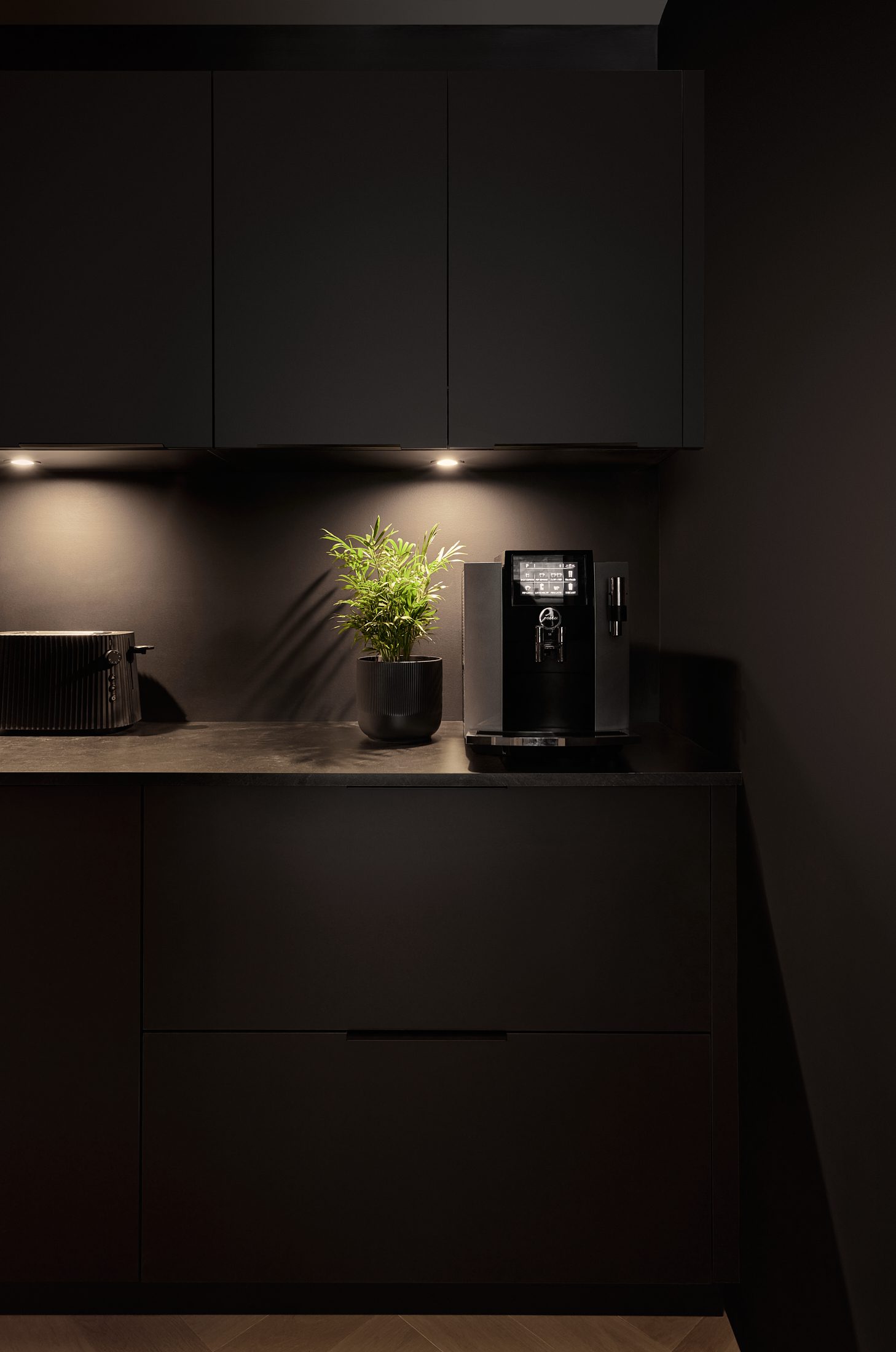
For absolute relaxation, we have designed a unique bathroom space, integrating a shower and bathtub in a custom-made glass enclosure. This watertight area guarantees optimal comfort and preserves the dry area, dedicated to the toilet and a double vanity. In order to maximize counter space and facilitate cleaning, we have opted for wall-mounted faucets for the sinks. For perfect beauty treatments, backlit anti-fog mirrors offer optimal lighting and visual comfort in all circumstances. Finally, light tones and soft textures create a serene atmosphere conducive to relaxation.
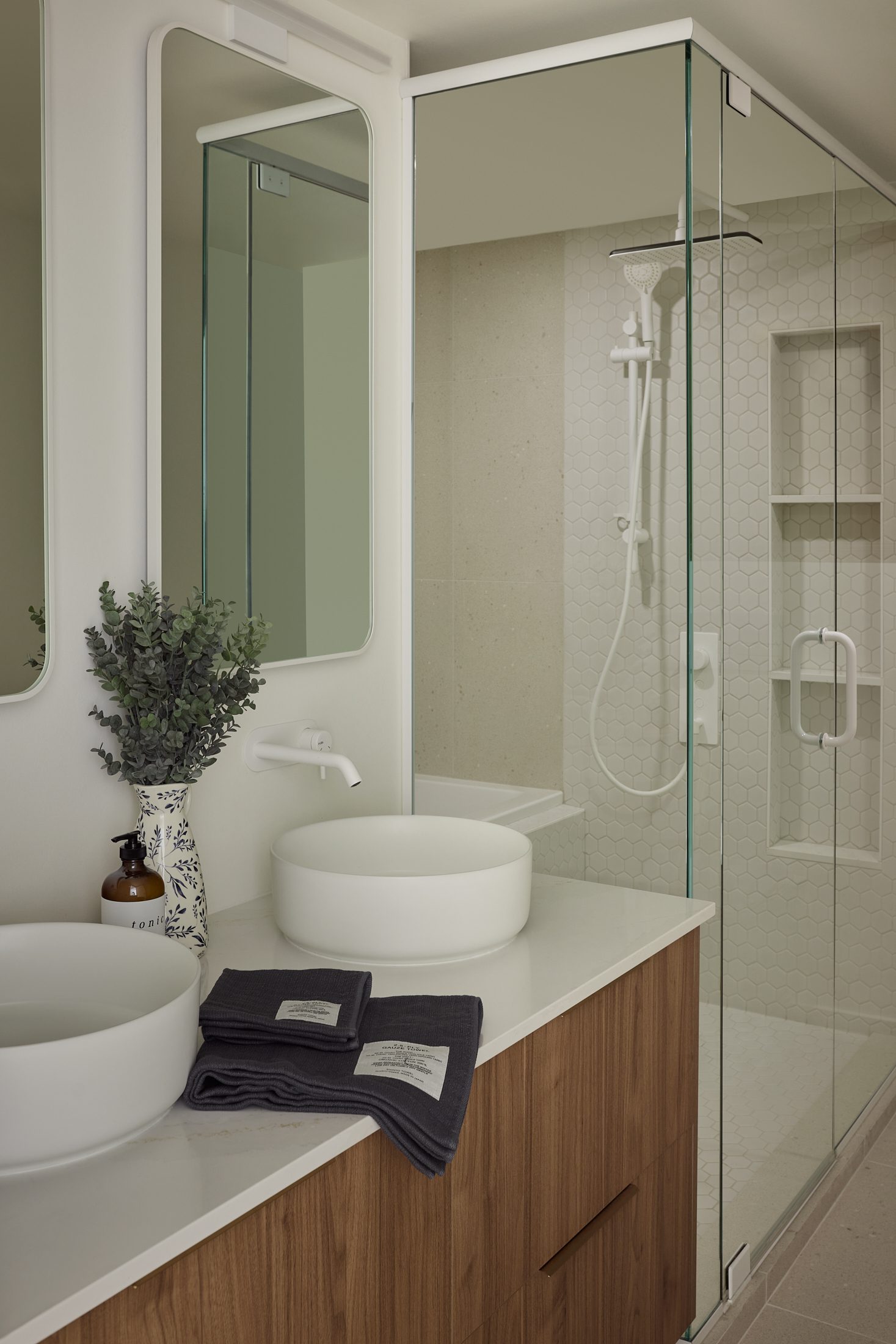
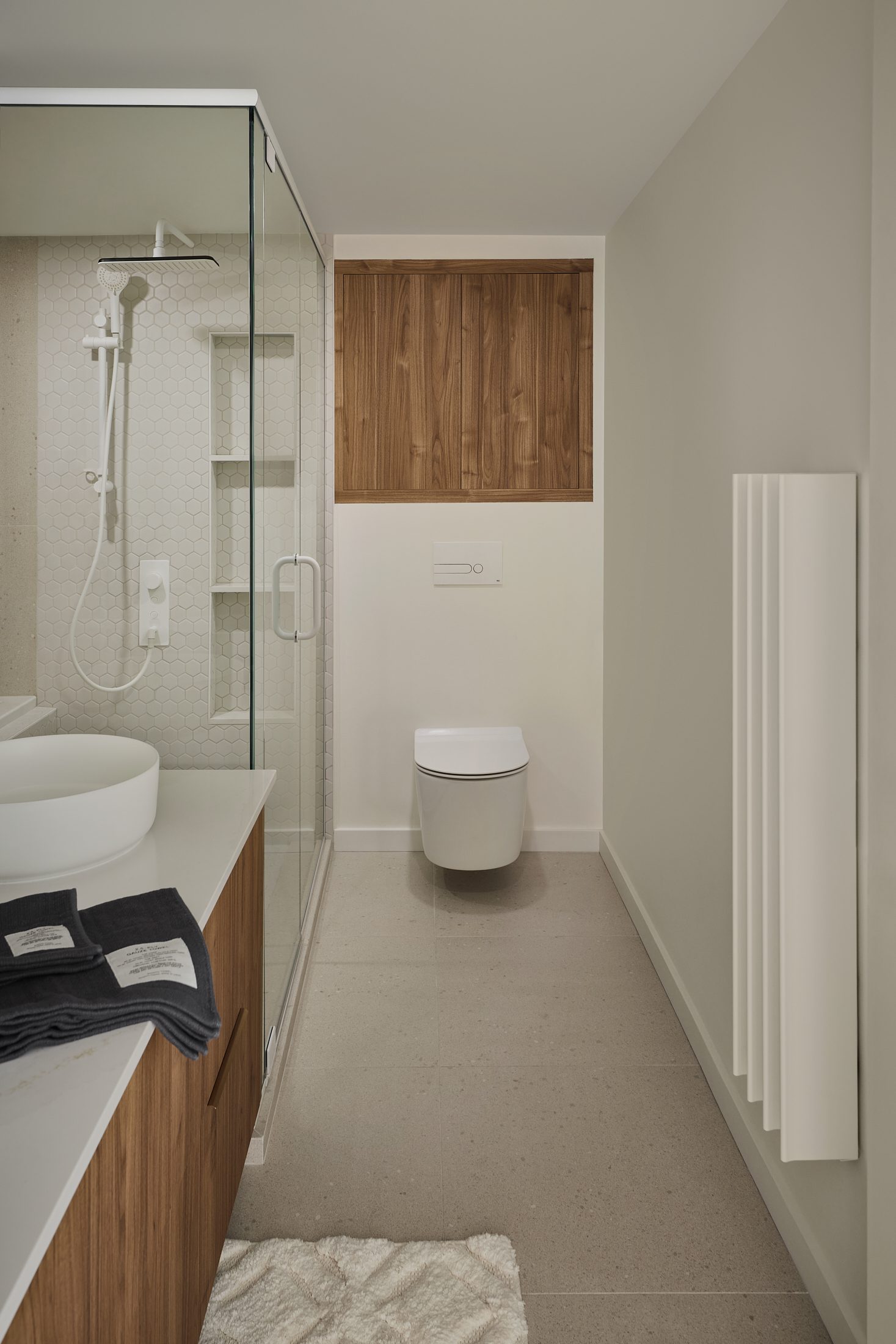
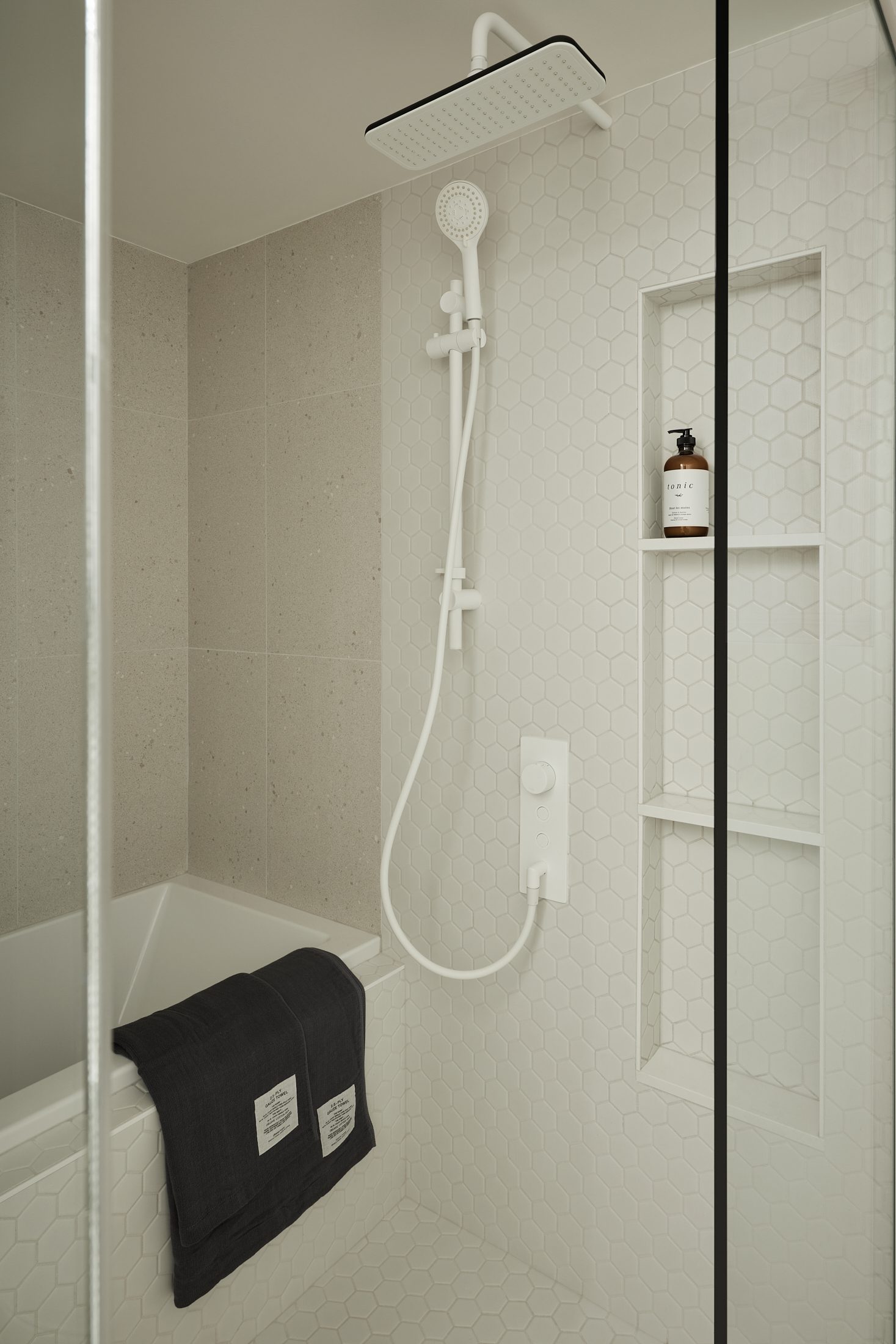
Installed in a herringbone pattern, a choice both elegant and timeless, the flooring can enhance any space. However, its installation requires particular expertise, especially due to the complexity of the pattern.
One of the main difficulties lies in the preparation of the concrete slab. It must be perfectly level. This requirement is essential to ensure a proper installation, thus avoiding any misalignment of the planks and an optimal aesthetic result.
In this case, the existing slab had significant irregularities. It was therefore necessary to proceed with a leveling process by pouring a self-leveling compound in order to obtain a perfectly flat surface ready to receive the flooring.

