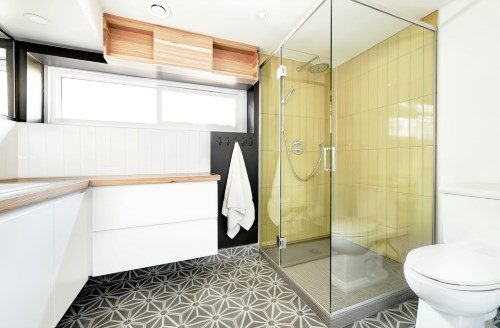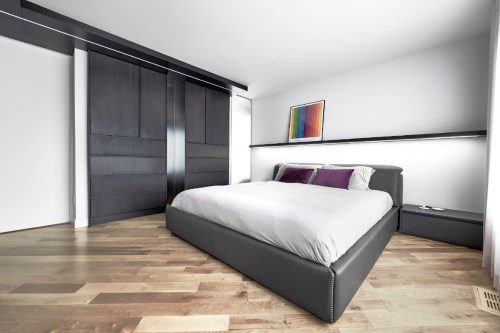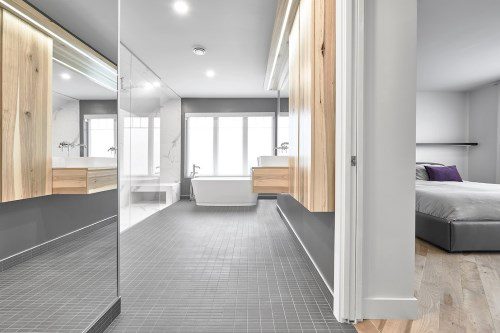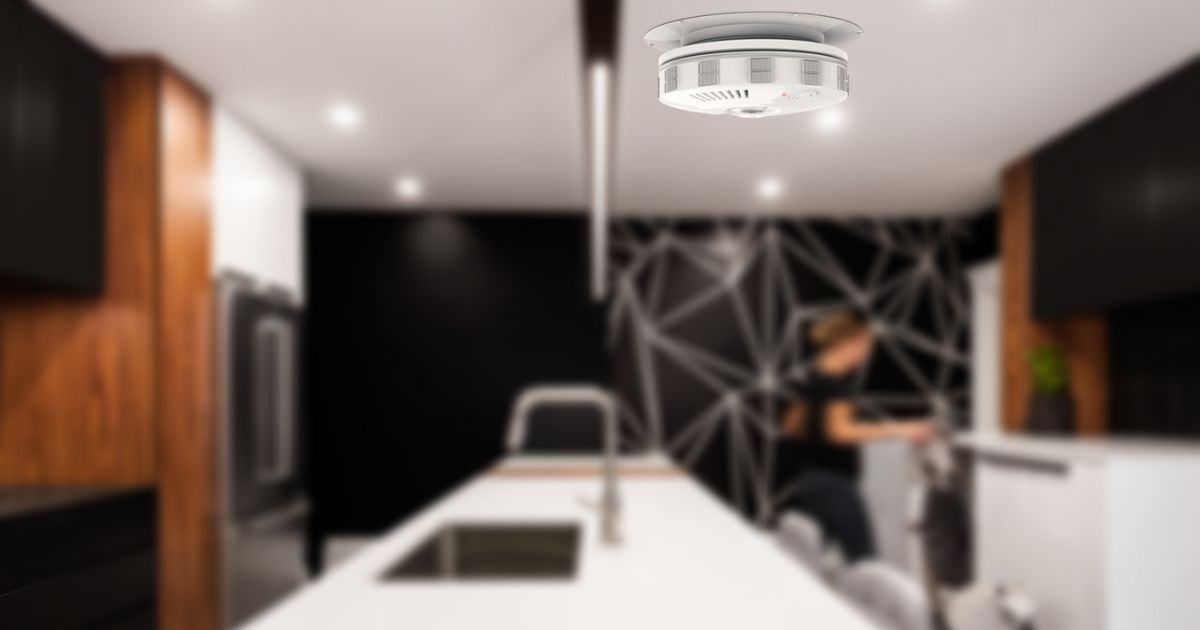Thinking of hiring a general contractor for a turnkey renovation project, but not sure which design to go with? Relax and let our ideas guide your next project.Our clients are looking for a turnkey formula to prepare their renovation project. Why do they do this? Because they don't have the knowledge, interest or time to take on such a large-scale project. Our approach offers peace of mind for our clients who want to transform their space without turning their whole life upside down.
The Rockland Turnkey Renovation Project

The mandate that our clients gave us was the following: to carry out a turnkey transformation of their first floor in their house in Ville-Mont-Royal. The clients wanted to be surprised by a unique design for their project. We took the mandate and designed a space for them that met their needs.
The renovation process: Create a natural harmony
The layout of the Rockland Project home was ideal for creating an open space bathed in natural light. The space was therefore opened up and windows were completely changed. For materials, we opted for noble ones, such as marble, with added touches of walnut and oak for contrast.
For the floating staircase, we chose steel with a built-in lime wall. A glass wall was installed for greater safety in going up or down the stairs.
The kitchen was not only redesigned but also moved. Now, a window wall offers a view onto the backyard while letting in abundant light, and a freestanding hood placed in the centre offers maximum practicality.
Anyone taking in this new open space will likely savour its lightness but also its grandeur effect. The blend of noble materials, white-painted walls and the opening to the outdoors afforded by the new windows, strike a harmonious balance between the accessibility of light and the mystery behind the noble materials.
In bringing together these opposites, we have a final result that embodies an urban vibe and nature. The blend of the light and the obscure lends the space an aura of warmth and splendor.
In the spirit of turnkey, we designed a custom dining table that blends perfectly with the room. The furniture was also custom designed to perfectly match the decor.
Project challenges
Because everything had to be rethought, this project was particularly complex. Beyond simply freshening up the design, our renovation experts had to also rethink the space, furniture positioning, selection of materials, etc.
An upstream thought process was required to ensure that all the new elements would integrate well with the redesigned space.
In the end, there were plenty of changes. With the exception of the powder room, which, for practical reasons, was left as-is, everything else was changed and moved.
Since the house was relatively old (sixty-ish years old), it goes without saying that it wasn’t spared signs of aging. For instance, the ceiling, floor and walls were not completely square, hence, when it came time to install the long flooring tiles, we had to get a little creative (in the end, they did not easily fit into their full length).
To open up the rooms, we had to remove a load-bearing wall, which was replaced by an 18-inch steel beam that we covered in walnut.
The window changes were also a little tricky, because we had to get all desired modifications approved by the borough of Town of Mount Royal.
The De-Repentigny Project

Our clients wanted to renovate their single family home with 3 closed bedrooms, 2 bathrooms, offices, while having a kitchen, dining room and living room suitable for a family of 3.
Since the family consisted of two teenagers and an adult, it was obviously important to come up with a design that appealed to all tastes.
The renovation process: When a design creates space
Our interior designers worked with unusual materials such as cement tiles and called on the expertise of cabinetmakers.
The kitchen and living room layout was rethought. By opening up an old room at the back of the house, our designers were able to extend the living room. This extension allowed us to replace the main window in the living room to let in more light, as well as increase the kitchen space and have it also benefit from the light from the main room.
The basement bathroom was given a more teenage-friendly dynamic design, whereas the upstairs bathroom was redone more conservatively to fit the needs of mom. In the interest of aesthetics, functionality and meeting housing standards, some ventilation ducts and an electrical panel had to be moved.

Project challenges
In light of the limited budget for this project, keeping an eye on expenses was crucial. Since we had a clear view from the get-go of the costs associated with the project, our turnkey renovation project service allowed us to avoid exceeding expenditures.
To create the basement bathroom, we had to organize the space in such a way to allow for a shower and toilet. It was therefore necessary to break the concrete slab to reorganize the underground plumbing to ensure optimal drainage. A washer and dryer were added, so to avoid humidity, a strong yet aesthetic ventilation system was installed.
The aesthetic challenge with this project was to please grown-ups and teens alike. To this end, the adult-only spaces were given a modern touch while the downstairs bathroom was given a bold do-over.
The Saint-Laurent Project

Our challenge was to transform a barely-used 3rd floor of a Ville-Saint-Laurent home. Though the original plan was simply a bathroom, office and a desk and bed for guests, in the end, our designers and the client chose a very different solution.
After numerous discussions and brainstorming sessions with the client, we decided to transform the 3rd floor into a master suite. The goal was to make the homeowners feel like they are in a hotel, not a house.
The renovation process: Create a hotel at home
To recreate a design worthy of a five-star hotel, we freed up the most space possible. We separated the toilet from the rest of the bathroom, windows were replaced by frosted ones, we installed motorized blinds and built a small closet for clothing in the bathroom. To adhere to this uniformity, even the TV was built into the furniture.
All the room’s elements (furniture, mirrors, benches, shelves, lighting) were also integrated in such a way to refine the space as much as possible.
In terms of materials, we chose cherrywood for the floor and lacquered MDF for the nightstands to counter-balance the leather king size bed.

For the bathroom, we decided to separate the toilet from the rest of the bathroom. A 12-foot-long shower, including a linear drain, was installed. When turned on, the shower releases a steady rainfall.
The tub is freestanding, the floor is heated, the hickory vanity is custom-made, lighting is integrated, etc. Again, every effort was made to give the space a glamour effect usually reserved for hotels.
From now on, the design and integrated accessories will make this floor a living space adapted to the high-paced life of today’s professionals.
Project challenges
Since the air conditioning and heating did not optimally reach the 3rd floor, we installed a new independent ventilation-heating system. The insulation was not originally thought out to serve as a sound buffer between the 3rd and 2nd floors. We therefore set out to integrate a floor sound insulation system.
In addition, installing a 12-foot-long shower is no easy feat. The floor had to be completely redone. Moreover, to ensure a proper flow of water towards the drain, we added a six-foot incline on each side, making sure we had exactly the right height difference.


