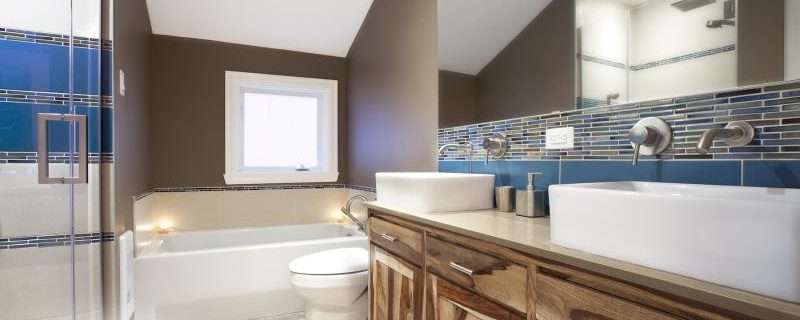There are no doubts on the question anymore: the open-concept kitchen is gaining in popularity ever since its first introduction. Indeed, in the past few years, open-concept kitchens have multiplied, leaving aside the closed kitchens and their more traditional designs. This is very symptomatic of the current trends in the renovation world which are looking to rethink our spaces and to make our houses more multifunctional.Little proof of this rise in popularity: our French cousins statistically have 7 kitchens on 10 that are open on the living room, a phenomenon that’s currently on the rise on this side of the Atlantic.While on the subject, we would love to know: Have you ever thought about renovating your kitchen into an open-concept?To help you with your thoughts, here are 4 major reasons from Espé Réno Urbaine that could inspire you to move from a closed to an open-concept kitchen.
1. An open-concept kitchen to win in conviviality
Conviviality has become one of the most important element when it comes to doing any renovations. A convivial home makes the living spaces more welcoming, warm and friendly. This way, making the conscious choice of turning to an open layout for the kitchen can make it more alive, dynamic, and help increase its worth as a family sharing space.
An open-concept kitchen, also called a « new generation » kitchen, does no longer only serve the purpose of cooking but also serves several new functions. Here are some examples:
- Becoming a social area where you can share moments with your family or friends when they visit;
- Accommodating your children so they can do their homework or play while being in your company;
- Allow group preparation of meals thanks to the extra space;
- And even more!
2. An open kitchen for more practicality
More than a cooking space, the kitchen is an area that tends to become multifunctional. For example, if you wish to spend time in your kitchen to further your professional projects, you only need to install a computer station or other tools that you may need to carry out your work. For more comfort, it is also possible to add a bench or armchairs. Need some distraction while cooking? Do not hesitate to install a television or a projector so you can watch from the table or next to the stove. A well-integrated audio system could also be a nice touch for the ambience of your new open-concept kitchen.
The possibilities of this new open space are numerous. It only depends on you to let your needs be known and to know how you want your new space to be.
3. An open-concept kitchen to transform your space
If your kitchen, dining room and/or your living room seem a little tight, know that it is absolutely possible to transform those small spaces into a more spacious area. By removing a load-bearing wall between your kitchen and your dining room, or your kitchen and your living room, your rooms will automatically become more spacious, and that, without really expanding your space.
Thanks to the removal of these divisions, you do not only gain a panoramic view of your living spaces, but also a better circulation of the light in your spaces.
This can not only be advantageous for you and your family’s well being, but also have a positive impact on the worth of your house because the spaces are magnified.
4. An open-concept kitchen does not necessarily lose its intimate value
There’s always the question of noises and smells… You might be thinking that the closed kitchen might be preferable to avoid the circulation of various cooking smells or noises, and that possibly, an open-concept kitchen couldn’t do the same?
Just a minute!
It’s worth noting that it is now possible to renovate your kitchen into an open space while also keeping all of the closed kitchen’s advantages. To succeed this, the installation of glass between your kitchen and another room is a really popular option. You will benefit from the advantages of a closed kitchen by separating your two rooms, while also keeping a feeling of unity between them.
The worktops are also interesting options for your open kitchen design, which will allow you to delimitate your two spaces without completely separating them.
To conclude
Whether you opt for an open or a closed kitchen, know that everything’s possible when you go through an adequate planning process before diving into your kitchen renovations.
Considering the current trend with the interior designers, which is made to destroy the clichés, kitchen design is in constant redefinition. The possibilities are numerous, especially if the kitchen becomes an opend area.
On your side, all you need is to have an idea of your needs. Then, as the expression says: « The sky is the limit! »
Contact ESPÉ’s experts today and opt for a kitchen design that will improve your everyday life.


