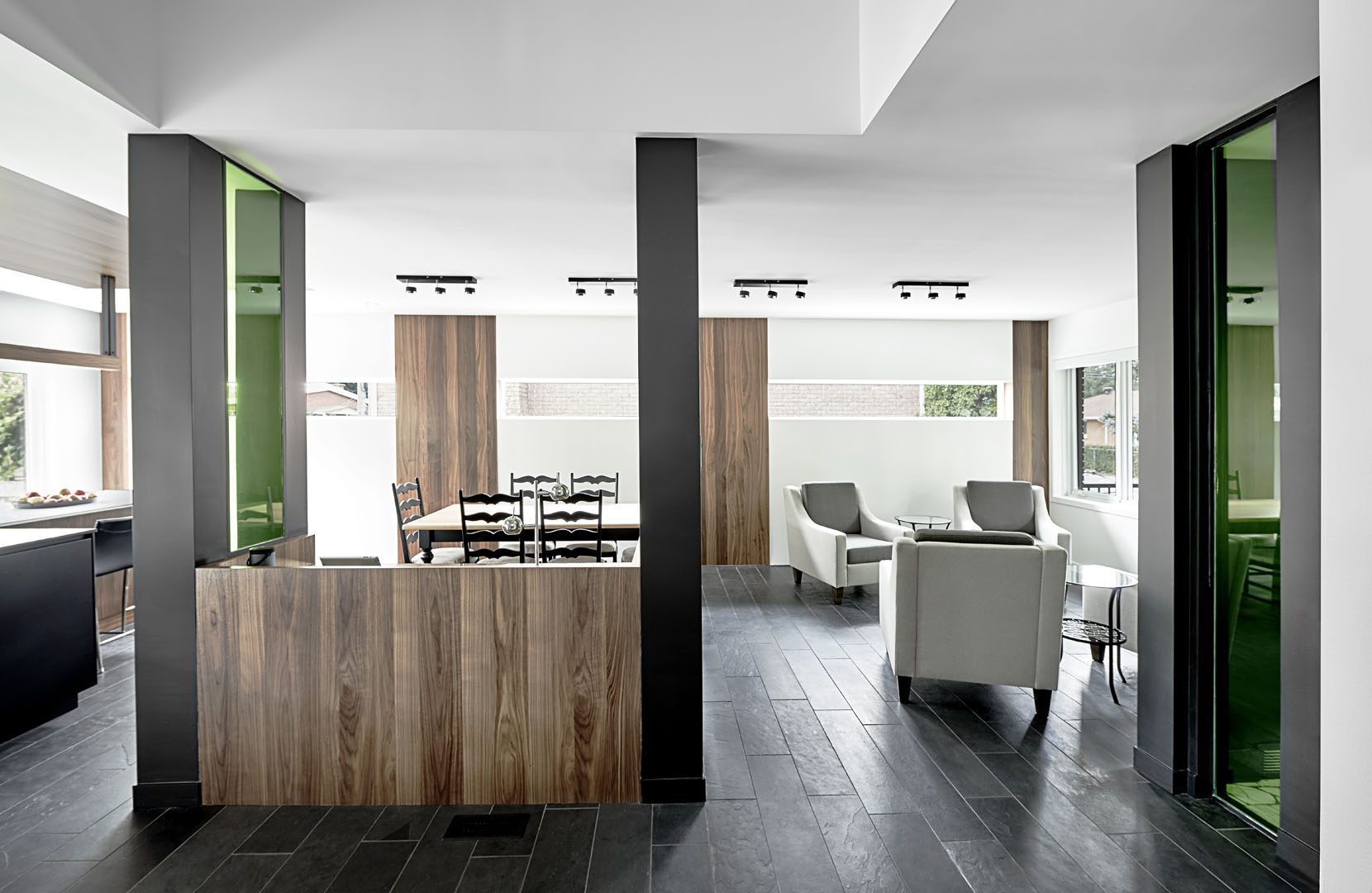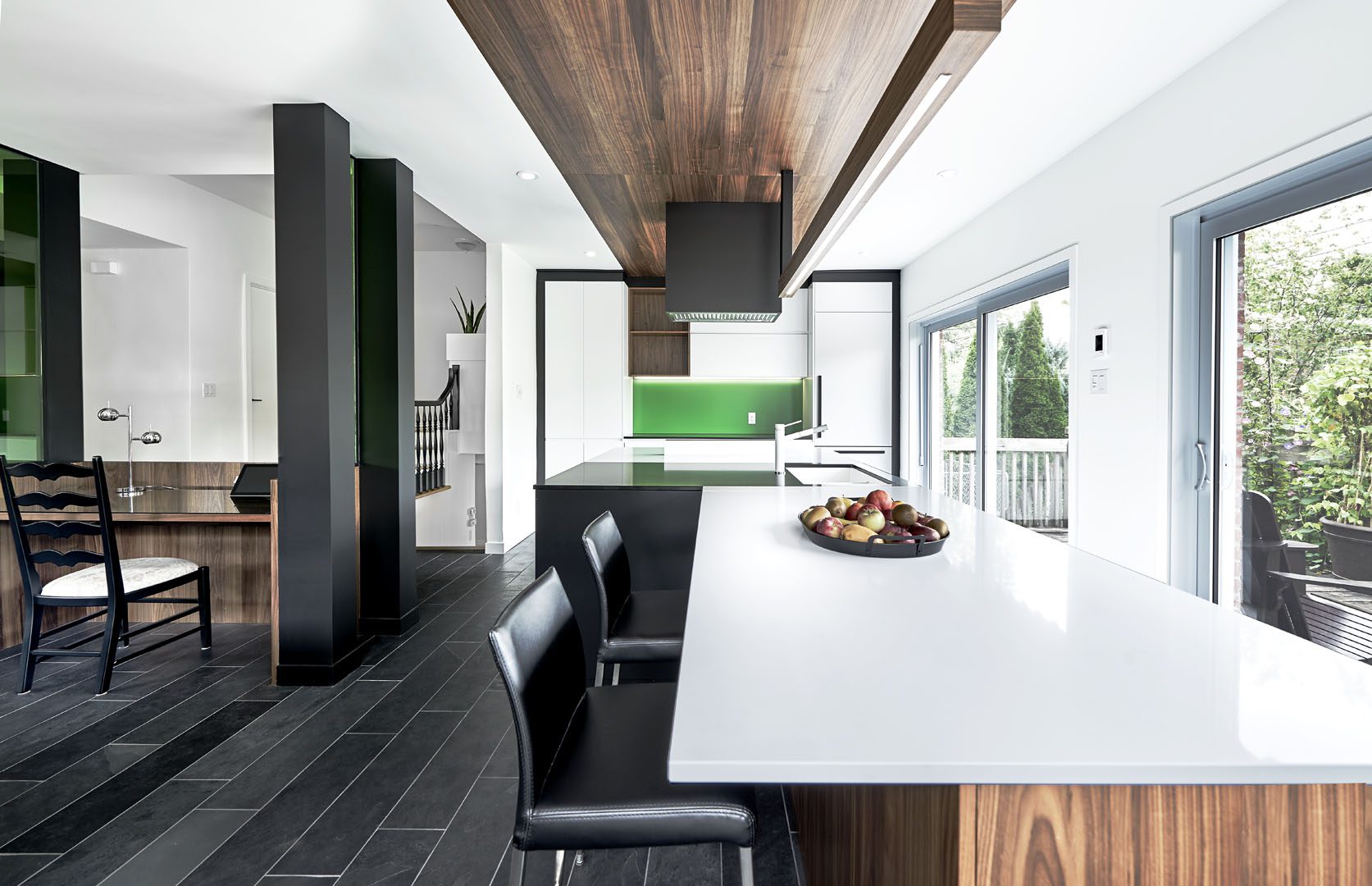
The challenge
Our clients wanted to bring their outdated ’60s home into the 21st century. They’d lived there for a long time and wanted a change of scenery without having to move. The dream was a modern yet timeless space that the family of three—and their two dogs—could enjoy for many years to come.
The ask
Our concept centred on opening up the ground floor and bringing in more natural light. We wanted to totally transform several rooms and optimize the home so our clients would feel like they’d moved into a brand new place. A mix of form and function, without compromise.
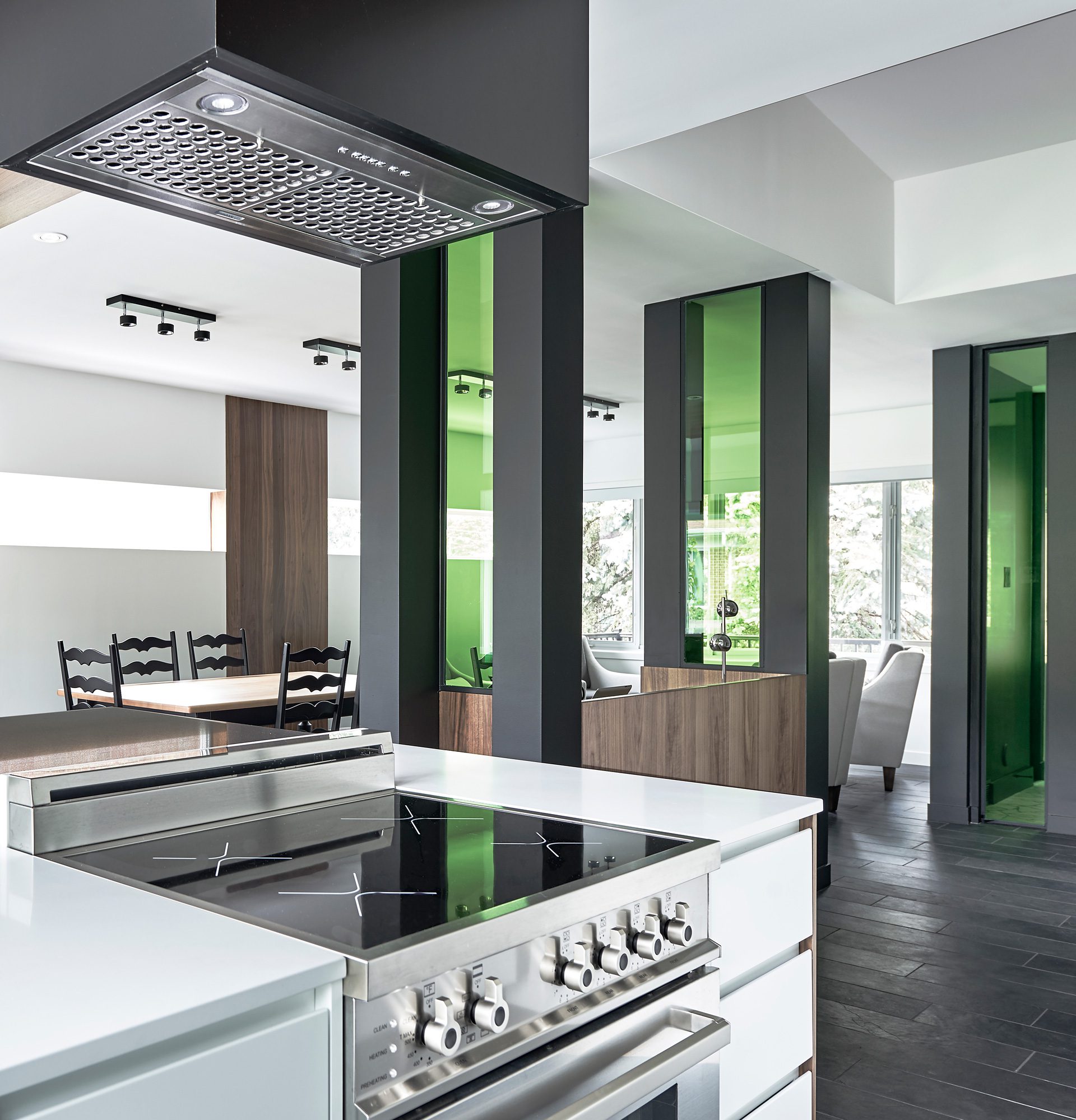
We designed a concept that would accommodate the family’s current and future needs, including major elements such as:
- Modernizing the kitchen and making it the focal point of the open floor plan
- Adding more windows to maximize light and brightness
- Integrating elegant, sustainable and timeless materials
The result

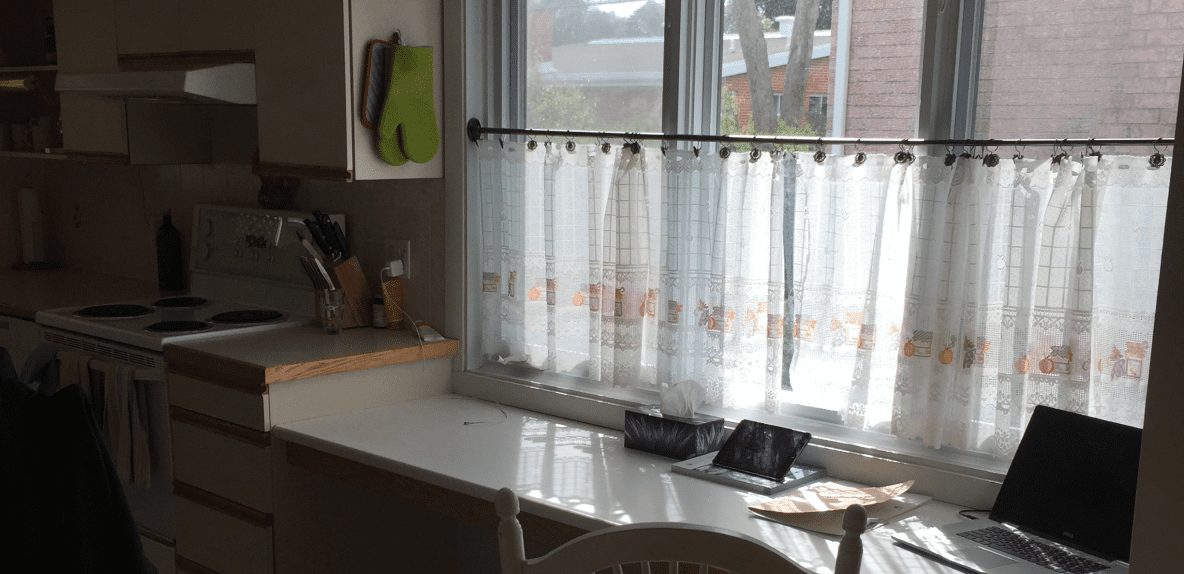
Drag
Before

After

The kitchen became the heart of the ground floor—a practical space where everyone can congregate. Two large south-facing patio doors were installed to bring in as much light as possible.

The scratch-resistant heated slate floor was chosen specifically with the family’s two dogs in mind. Refined materials like quartz and walnut give the space a timeless look.

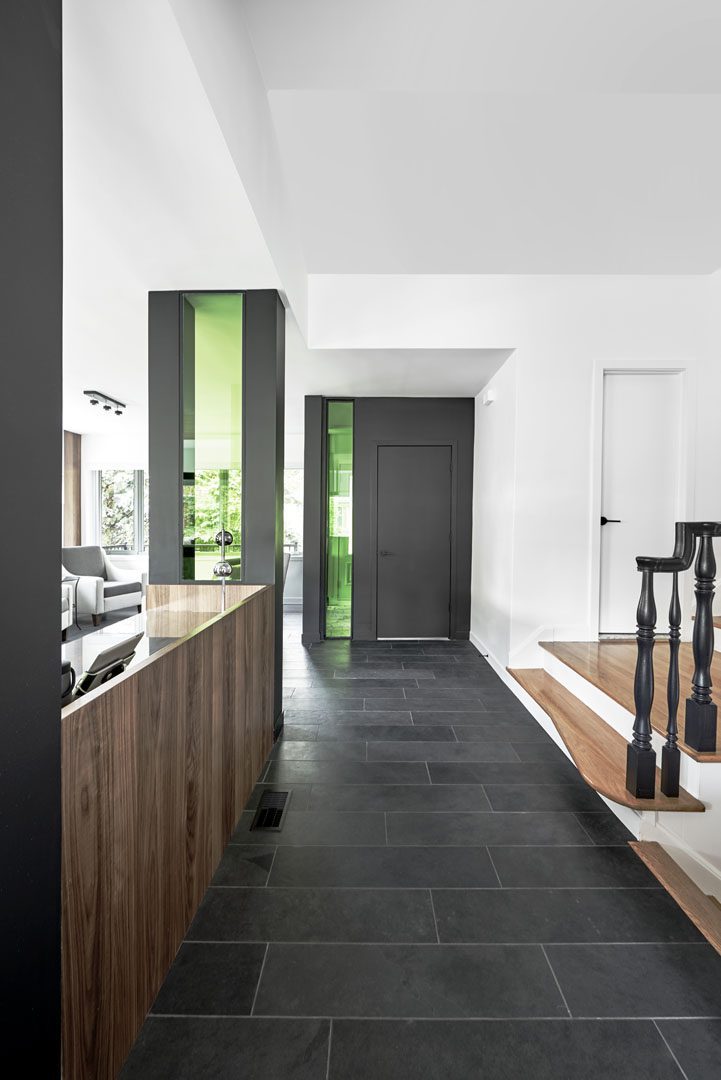
The dining and living rooms are now exceptionally warm and bright, thanks to three new windows on the west wall, making them a welcoming destination for everyone in the family.
