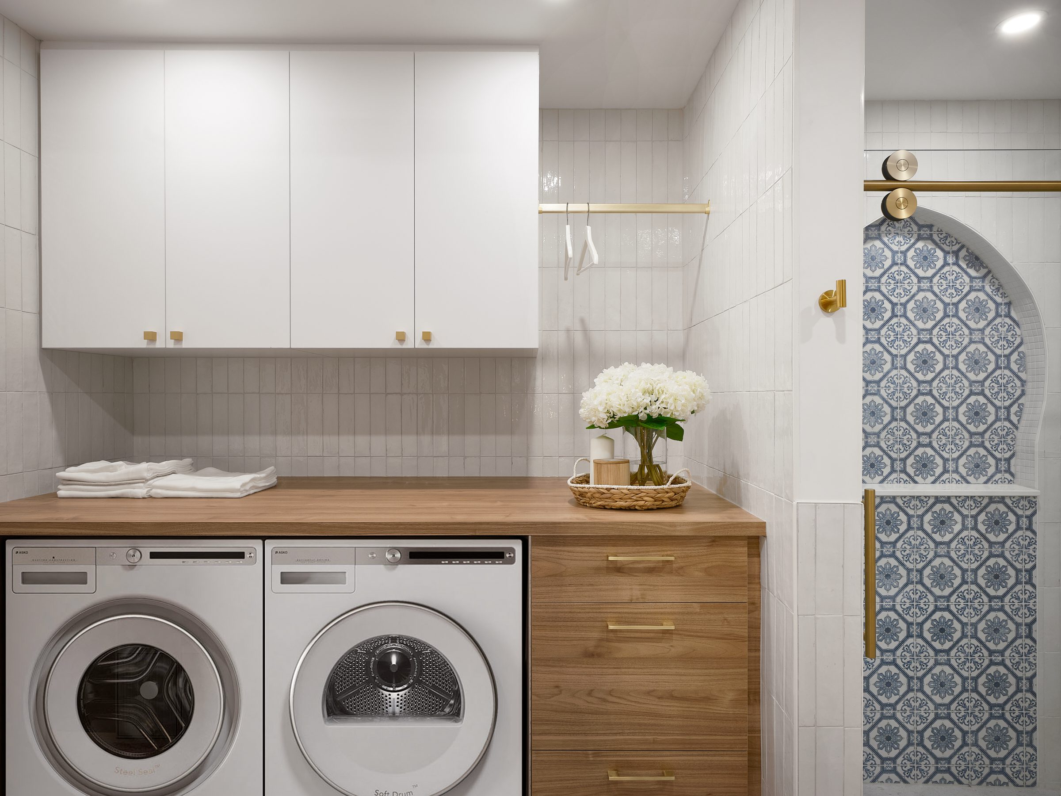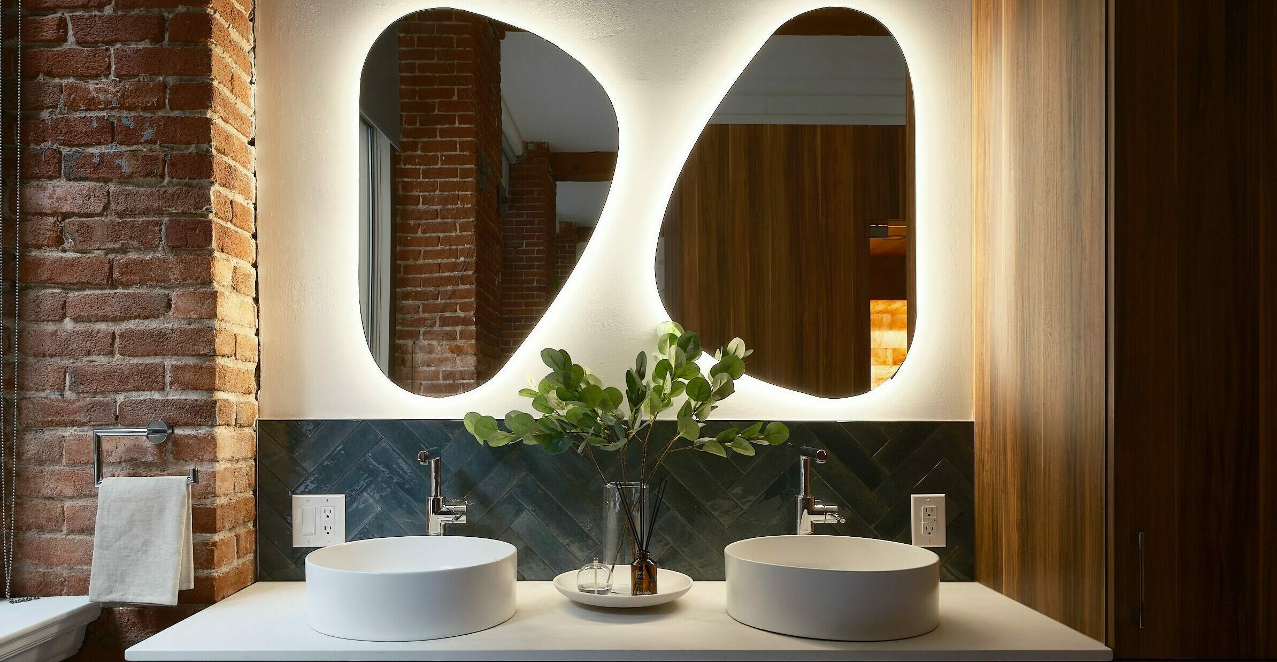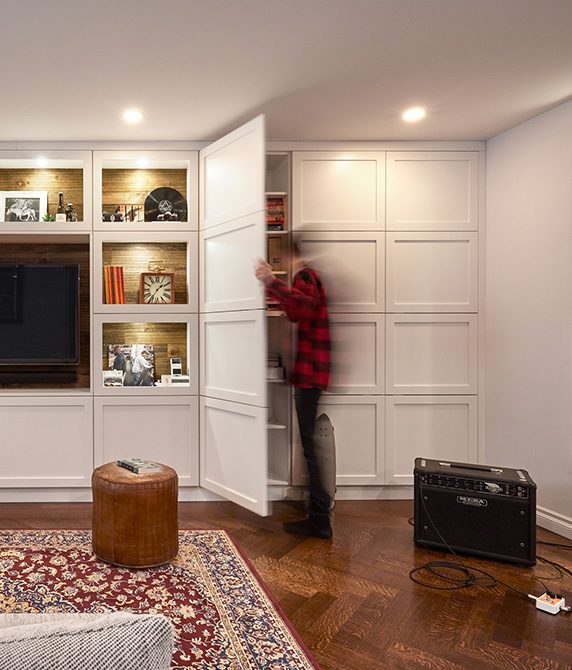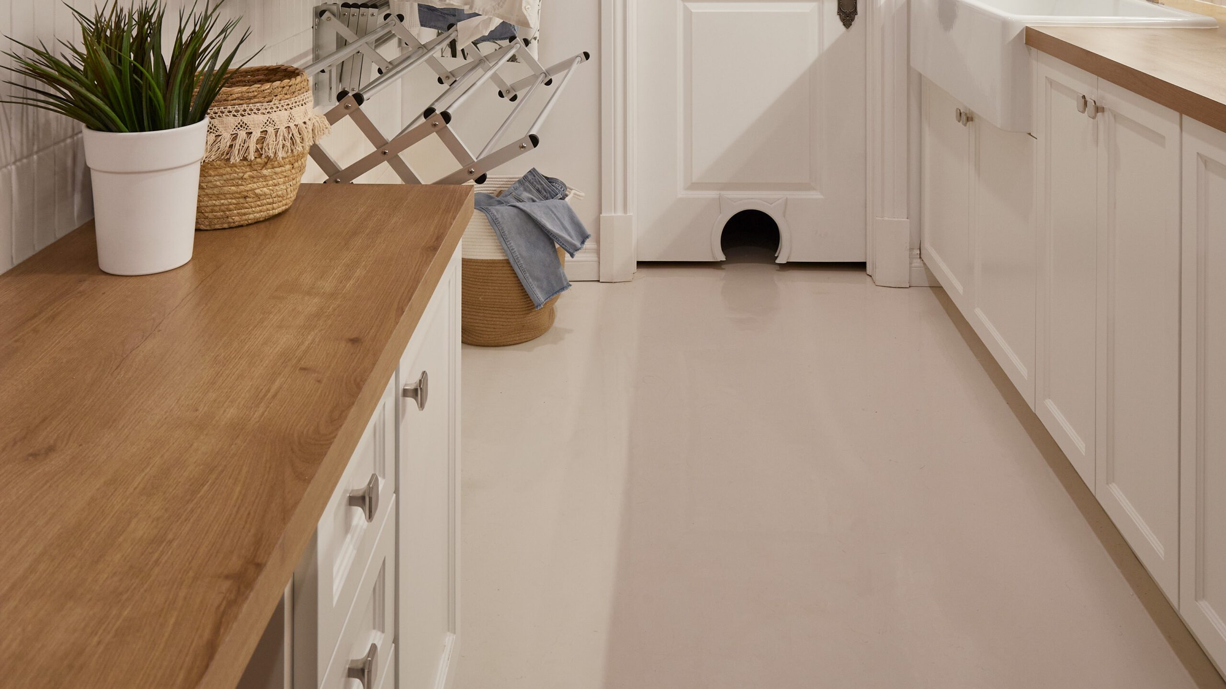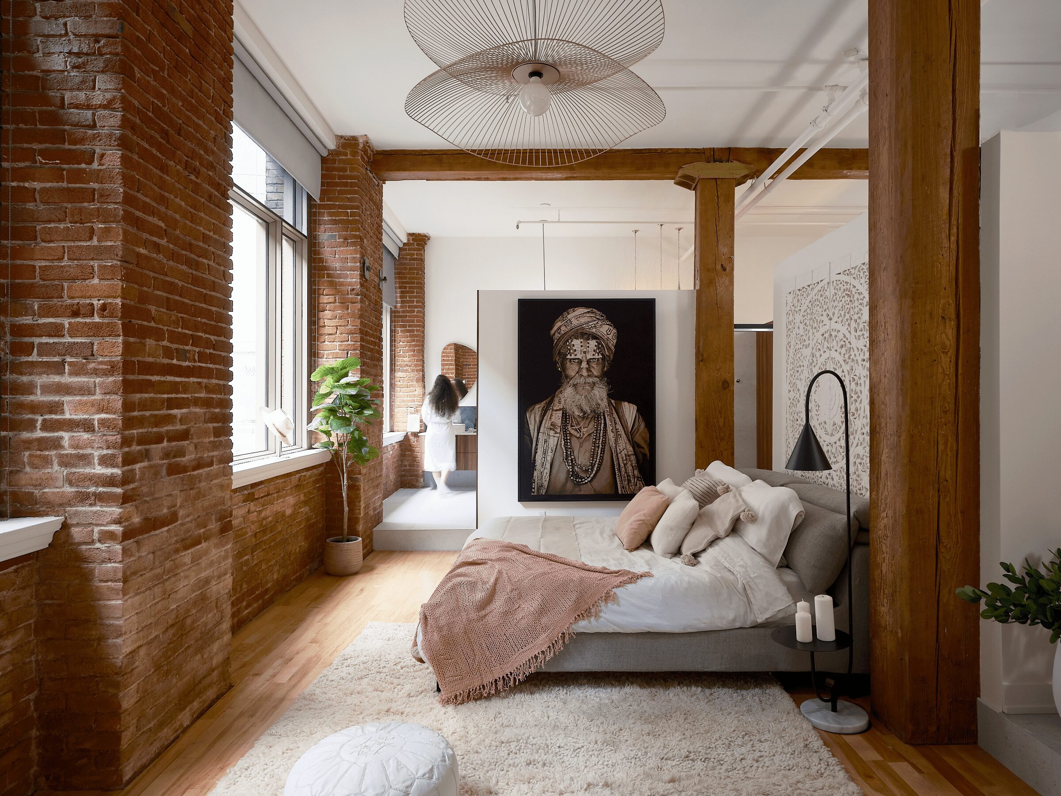
The challenge
Large open-plan spaces are often difficult to furnish and make them feel intimate. In this project, our client wanted to rethink her space to optimize it and add dedicated and functional areas. The condo also needed to better reflect his personality.
The ask
• Increase the privacy and comfort of open-plan bedrooms
• Being able to receive guests
• Optimize storage while maintaining a luxurious touch
• Rethink the master bathroom to make it more intimate
• Optimize the basement and give intention to the space
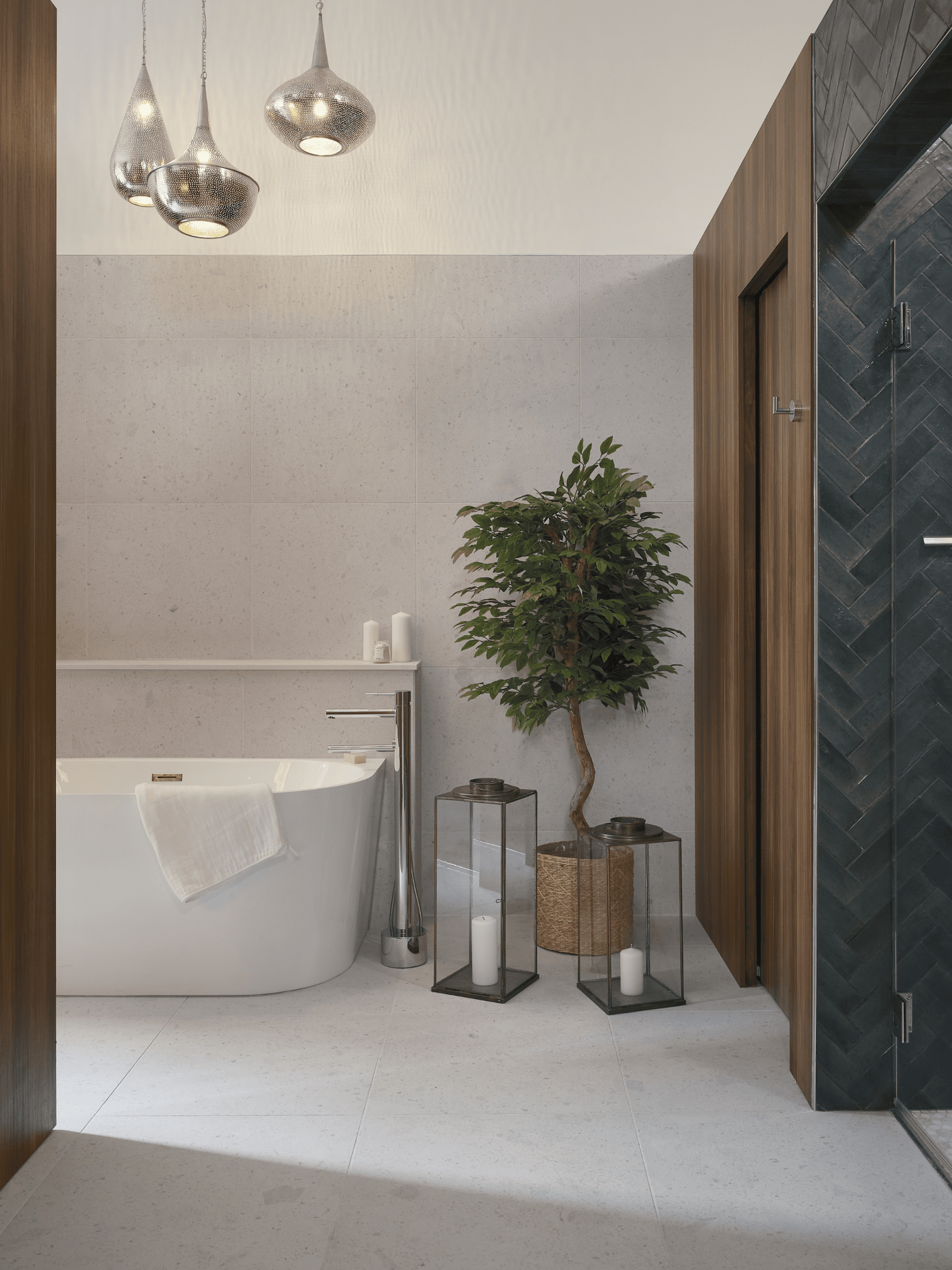
Our design focused on the most relevant and impactful aspects:
• Partially partition the master suite to integrate dedicated areas for sleeping, walk-in and wet areas
• Put a sauna in the master suite to easily enjoy recuperative sessions
• Create an ambiance of relaxation with a freestanding bath
• Install a heated floor in the master suite for absolute comfort considering the 15 foot high ceilings
• Set up a personal training room for yoga sessions at your fingertips
• Make a small space useful by fitting out a custom cellar
The result
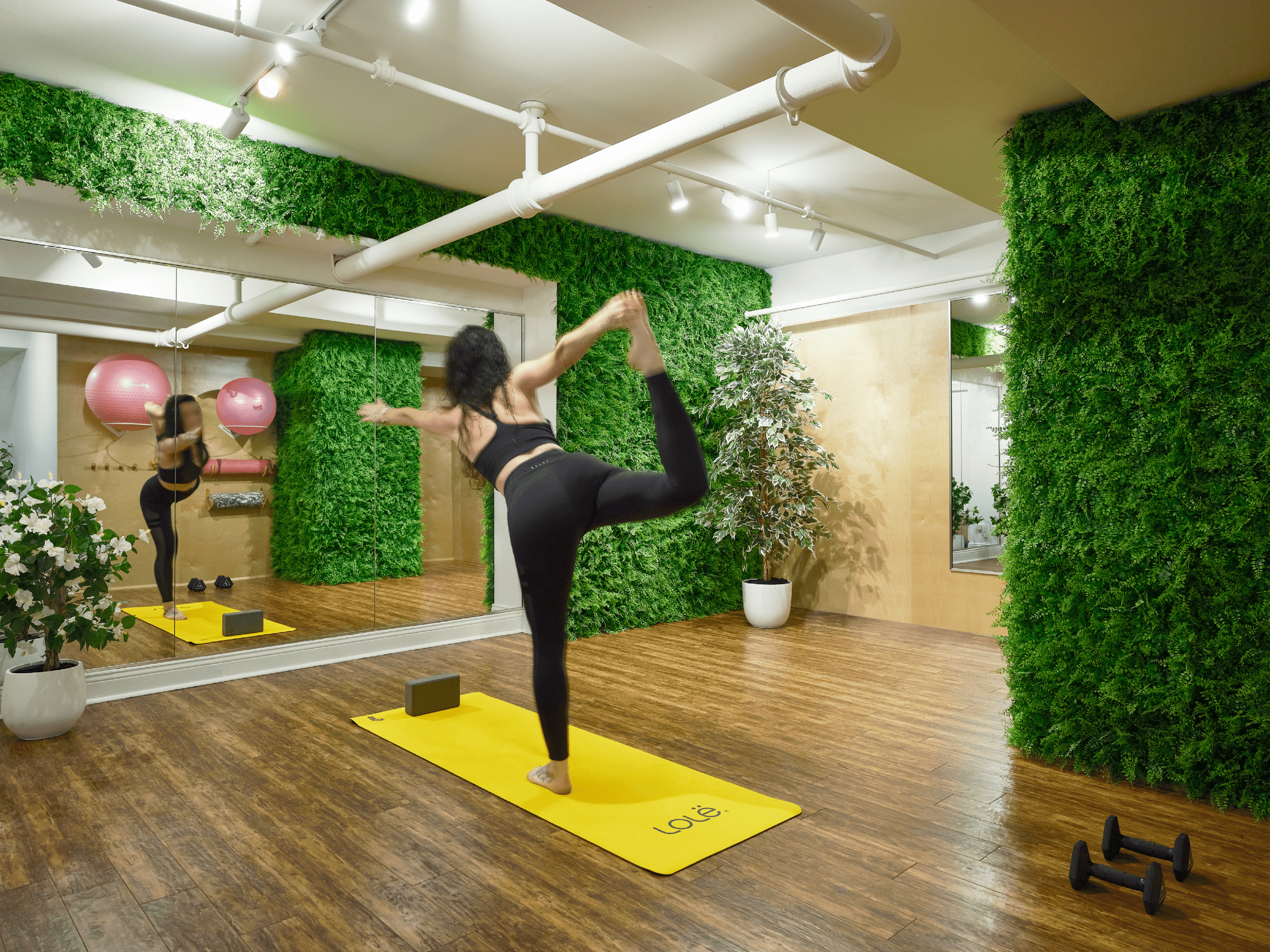
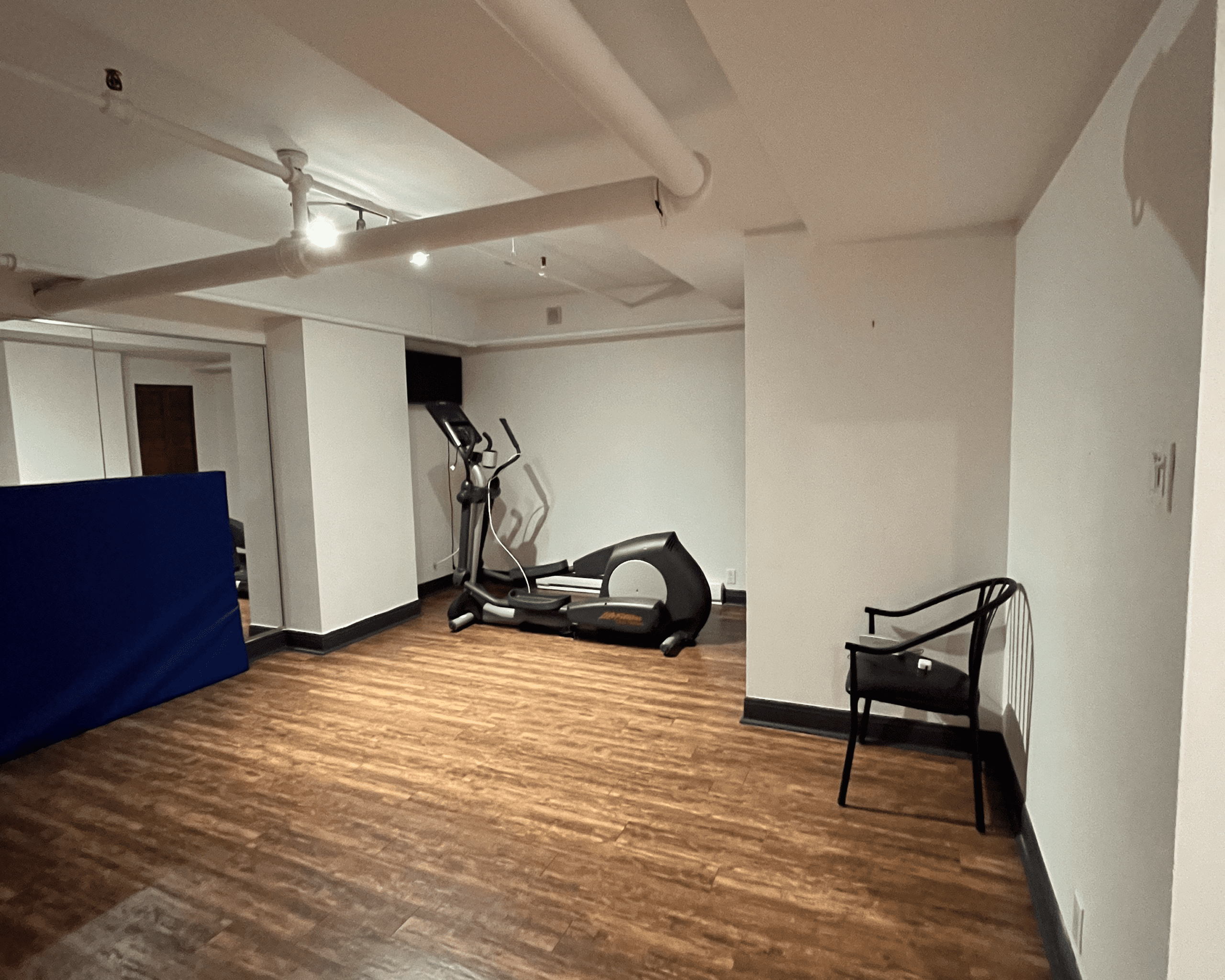
Drag
Before

After

In addition to being welcoming, the new space now offers the client functional and optimized areas. She will have added a training room, a custom cellar and a sauna to her property, in addition to a complete and luxurious master suite.
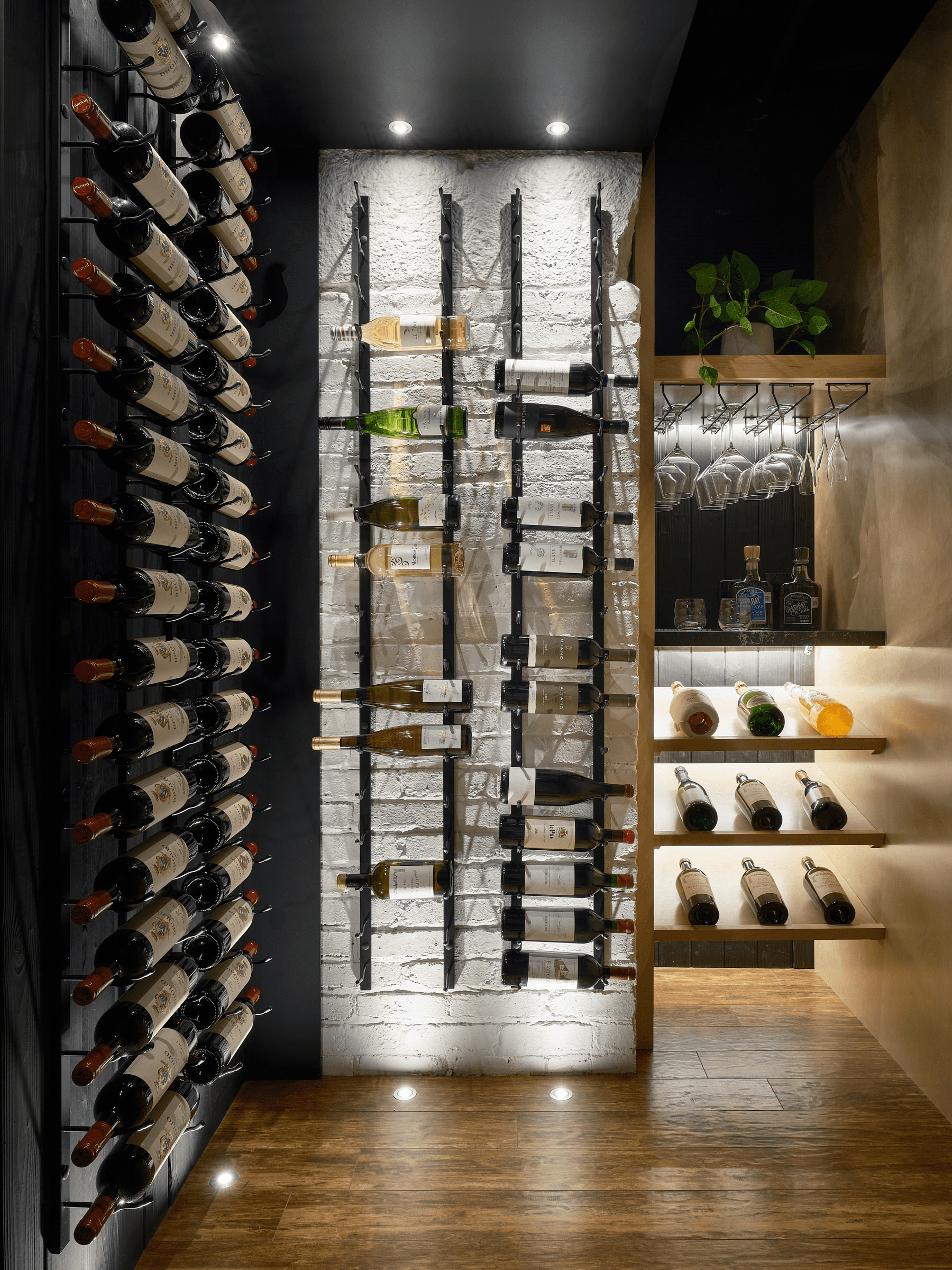
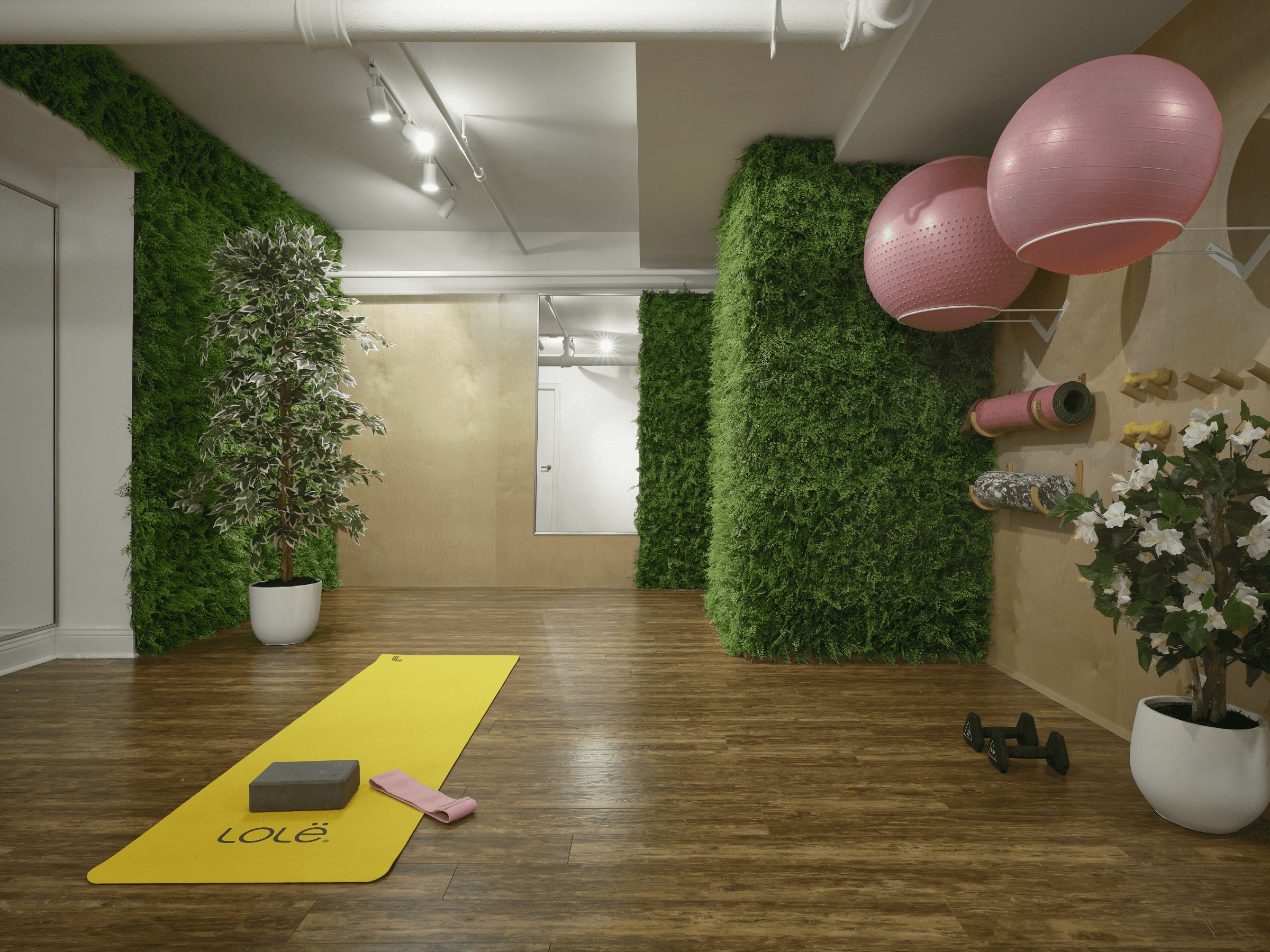
Whether on the main floor or in the basement, the style is harmonized and provides an atmosphere of tranquility in the heart of downtown Montreal.
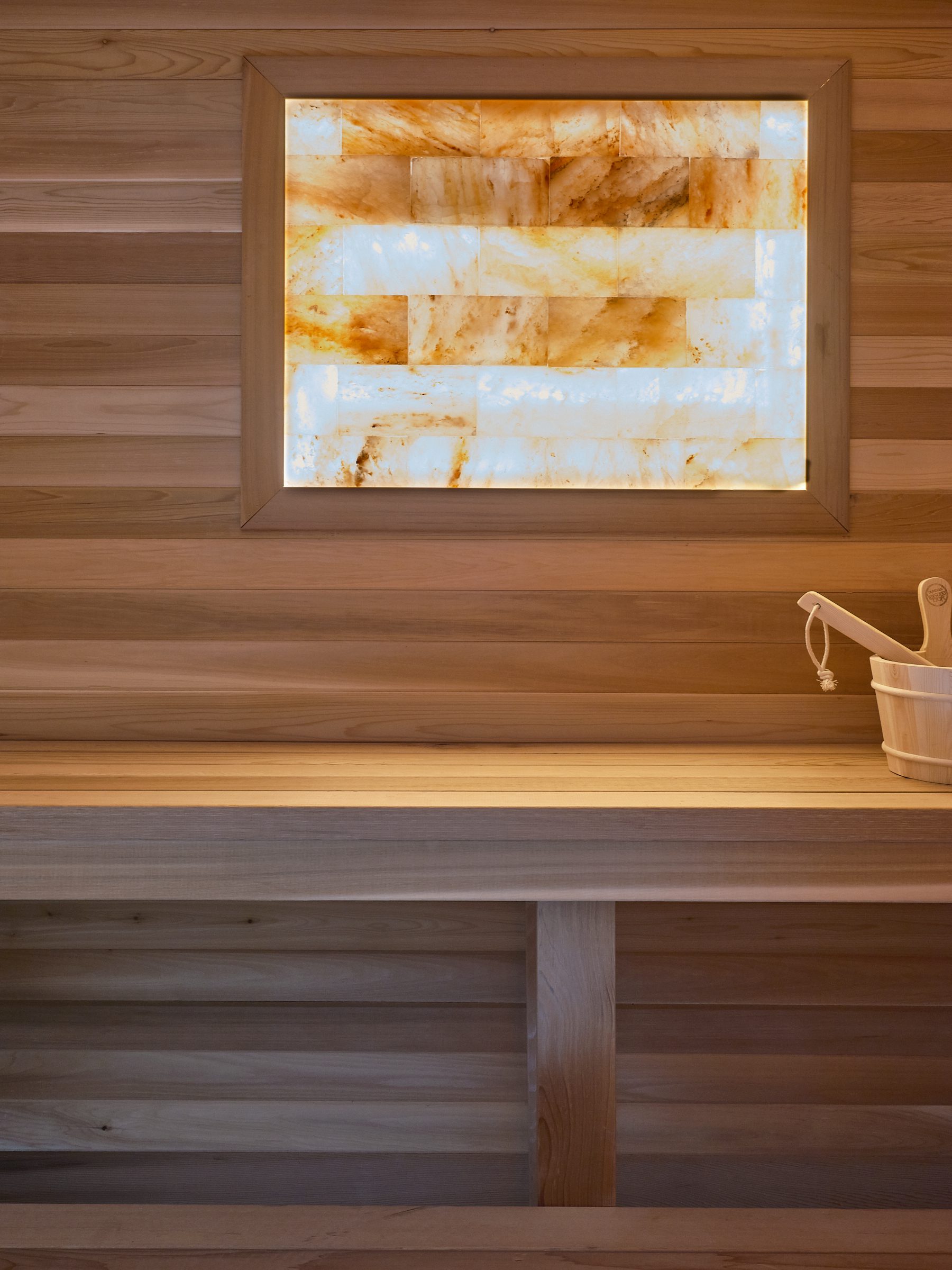
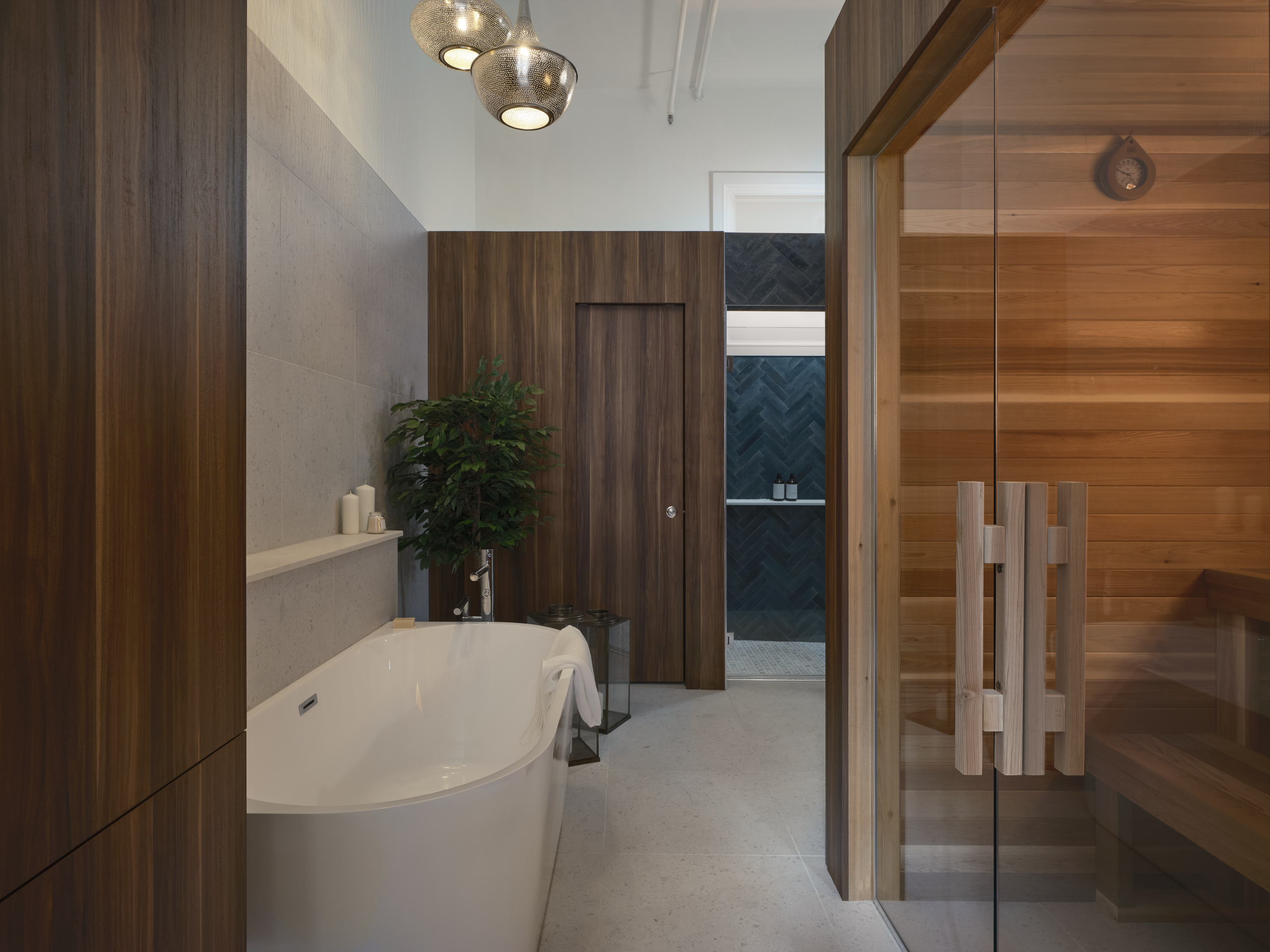
Custom cabinetry in the bathrooms or walk-in closet offers the client intelligent and optimized worktops and storage.
