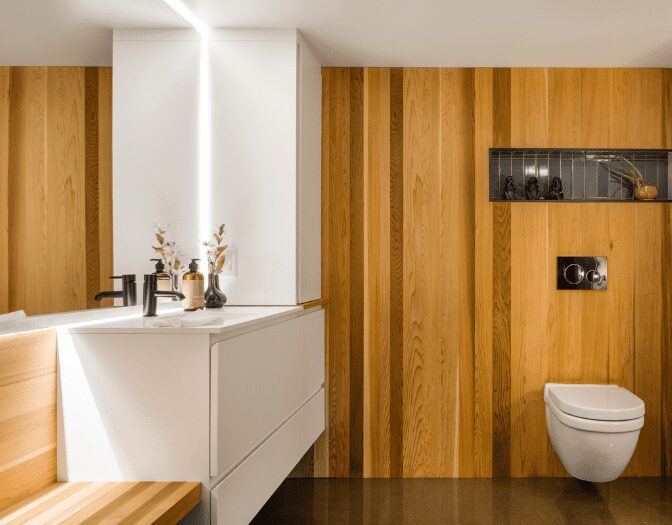The big challenge with the typical Montreal bathroom is foremost its size. The good news is that, depending on your budget, there are many possibilities for planning the layout of your actual home so that you can maximize space. Let’s look at these renovation options so that you can better understand the choices available to you to optimize your bathroom space.
Your bathroom space vs. your needs

Bathrooms, like the families that use them, have greatly evolved over time. In the past, space was reserved for bedrooms, making for tiny bathrooms, according to today’s standards.
With our fast-paced lives, relaxation is becoming ever more important. Cue the larger bathroom and its plethora of add-on options.
Consequently, bathroom renovation techniques have also had to evolve accordingly.
Now, we’re looking at possibly expand or even move a bathroom, if it’s not meeting your current needs. This question of space is all the more important as the following elements have come to constitute the base of any bathroom:
• Toilet
• 3’x4’ shower
• 5’ tub
• Vanity
• Linen cabinets
Take note that before undertaking a bathroom space revamp, you’ll have to check the plumbing, how easily you can add elements, impacts on connecting surfaces (ceiling/floors), and the structure of any walls that will be modified.
Space-saving alternatives

Sometimes, transforming a bathroom is a breeze, provided no technicality gets in the way.
However, if a drastic space transformation is not feasible, you can still find ways to reinvent the space you have to get the most out of it.
Vanities, for instance, have evolved significantly over time, allowing us storage room right down to the ground, space which would normally be simply lost.
We can also maximize space using U-shaped drawers to fit around the plumbing and avoid disorganized shelves.
If a separate tub and shower are not possible, you can opt for a tub/shower combo that blends a freestanding tub with the practicality of an integrated shower.
Towel and soap niches are a great way to use space in the walls. Finally, wall fittings such as faucets and toilets offer some valuable opportunities to free up small spaces.
If you need some inspiration, an interior designer always has a ton of ideas to suggest. You can also visit the Houzz website and get inspired by their bathroom and shower layout examples.
The trompe l’œil
Finally, once all the space options have been looked at, we can also use the trompe l’oeil technique to make a space look bigger than it actually is. This refers to using optical illusion effects related to depth (texture play), colour (light versus dark) and even size (small versus large).
A careful mix of these different techniques will help expand (psychologically) your bathroom space, even if it’s not physically the case.
Planning your bathroom renovation

Any great project starts with good planning. To help you better determine the best options for you, it’s vital to consult the professionals.
The team of designers at ESPÉ would be delighted to guide you in the choices customized to your needs and budget.
Don’t hesitate to contact us for your bathroom renovation!


