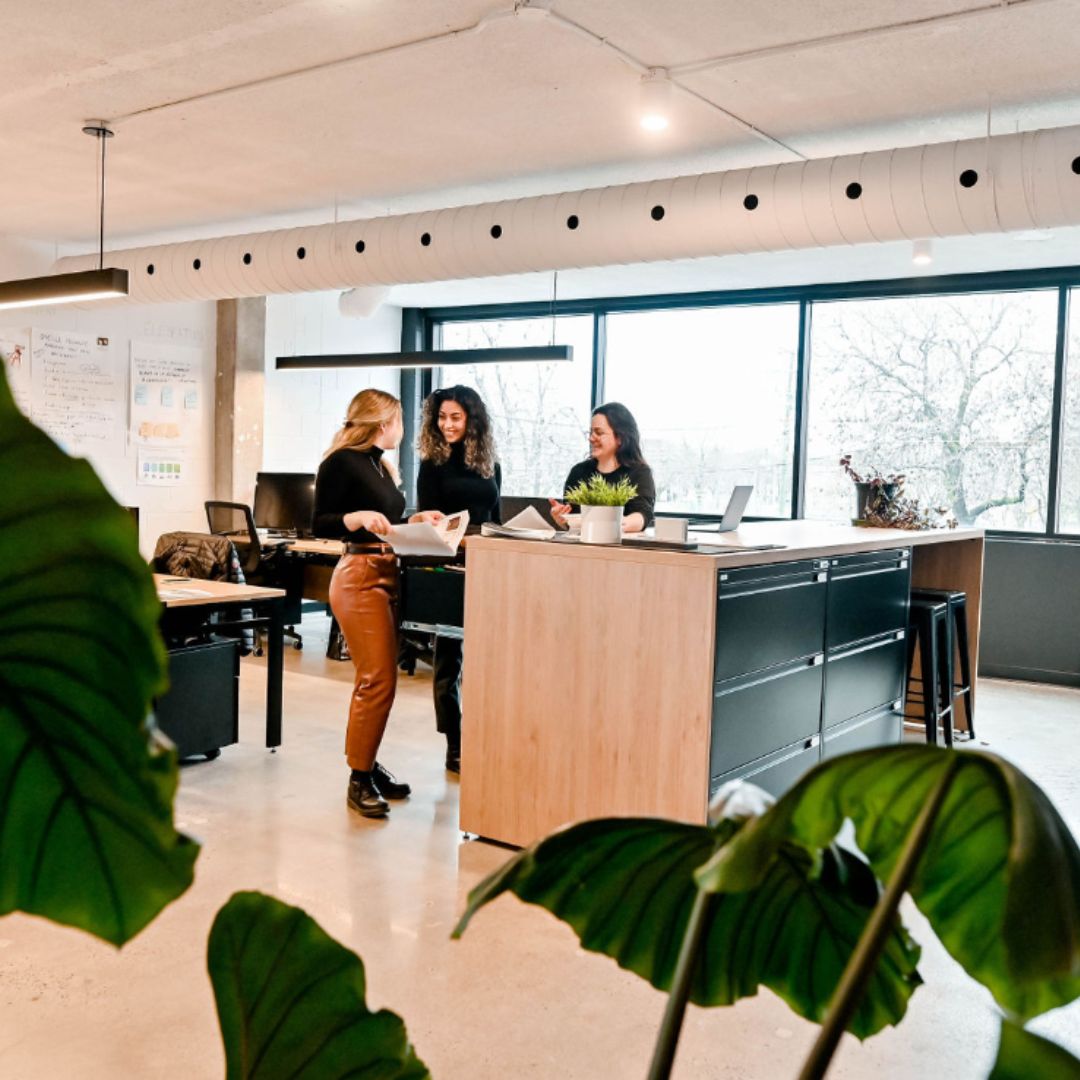There are many benefits to urban living that we appreciate so much and don't need to tell you about. On the other hand, urbanites often make the sacrifice of having less space for the dollar invested in their homes. 3 or 4 bedrooms? Not easy to find at an affordable price. There are countless stories in Montreal where the occupants first became homeowners by buying a duplex or a traditional triplex. They let time do its work in paying off the mortgage, they saw their income increase, the value of their duplex increase as well, and finally, they took the plunge by recovering a dwelling to expand their living space, within the walls of the duplex or triplex.
This project is available in several versions where the needs of our clients and the cost of the project will determine the extent of the renovation work they will undertake.
See here the five steps of a transformation duplex / triplex into a single-family residence.
1. Space planning
Who occupies the space? Family, young children, pre-retirees? For how long? Short, medium or long term resale? Is the backyard occupied?
Our designers can help our clients evaluate the number of rooms required, the size of the bathrooms, the kitchen rearrangement, as well as all the occupancy possibilities and the cost of your project.
The exercise will allow us to produce preliminary plans. At this stage, the costs are discussed in a preliminary manner to ensure a follow-up of the budget. Then, the final plans will be completed to obtain the final quote and allow the municipality to issue your permit.
2. The structural engineer
Let’s go back to the preliminary plans. At this stage of the planning process, our clients have the possibility of removing walls or revising certain door and window openings.
Open concept kitchen – dining room and living room? A new oversized patio door? It’s time to think about it with the help of a structural engineer.
He will evaluate the need to replace load-bearing walls with beams, columns and/or footings to compensate for their shrinkage.
This work obviously has an impact on the cost of the project. It is essential to take this into account from the very beginning of your planning.
The designer will work with the structural engineer to prepare the final plans that will suit your project.
3. The renovation permit
But beware, not everyone converts as easily as before! Indeed, several Montreal boroughs have regulated this type of project. Plateau Mont-Royal, Rosemont-Petite-Patrie and Villeray-Parc Extension? There may be regulatory obstacles in your way. The other boroughs and municipalities all have their own regulations. Before acquiring a duplex or triplex to carry out this type of project, it goes without saying that the first step will be to verify its feasibility with the permit office of your municipality or borough.
4. Stairs and access to the new house
Converting a duplex or triplex into a single-family home inevitably means joining the housing units. In almost all cases, the question of the staircase will be addressed. Do we keep the same one whether we decompartmentalize or not? Do we change the location? Do we take the opportunity to install a staircase that will become the centerpiece of the project and its style?
The designer will present a multitude of options at various prices that will allow you to make the right decision. He will also be able to assure our clients of the proper treatment of the building’s accesses, now that its function has been modified.
5. The building envelope
The budget allows it, why stop there?
The work undertaken to transform the duplex / triplex into a single-family home will provide a perfect opportunity to re-roof, replace doors and windows or install a French drain.
It is also important to know that duplexes and triplexes in Montreal were generally built before the 1960s and that their exterior walls are not insulated.
In order to insulate them, it is necessary to plan for frames that will provide the space required to make this improvement.
We hope that this information will help you in the wise and exciting planning of your dream project, because yes, with every transformation duplex / triplex to single family, it is a dream come true.
Our team will take you by the hand with a judicious integrated design-build. Our approach takes all its meaning and strength in a conversion project. Indeed, the realization of these projects taking place for the most part in old buildings, the renovation goes far beyond the aesthetic. A traditional designer who is not well informed or accompanied could easily neglect several fundamental aspects with a strong budgetary impact. Outdated electrical and plumbing systems, addition of the right type of insulation, ventilation, load-bearing walls to be removed, masonry, etc… and all this in an inflationary context… In order not to lose control of your finances, the best chance you can give yourself is to entrust the design of your conversion to a team that is used to doing it.


