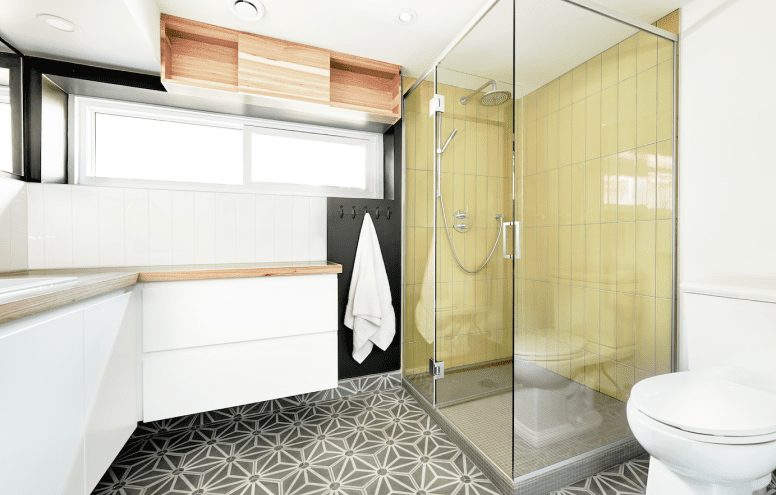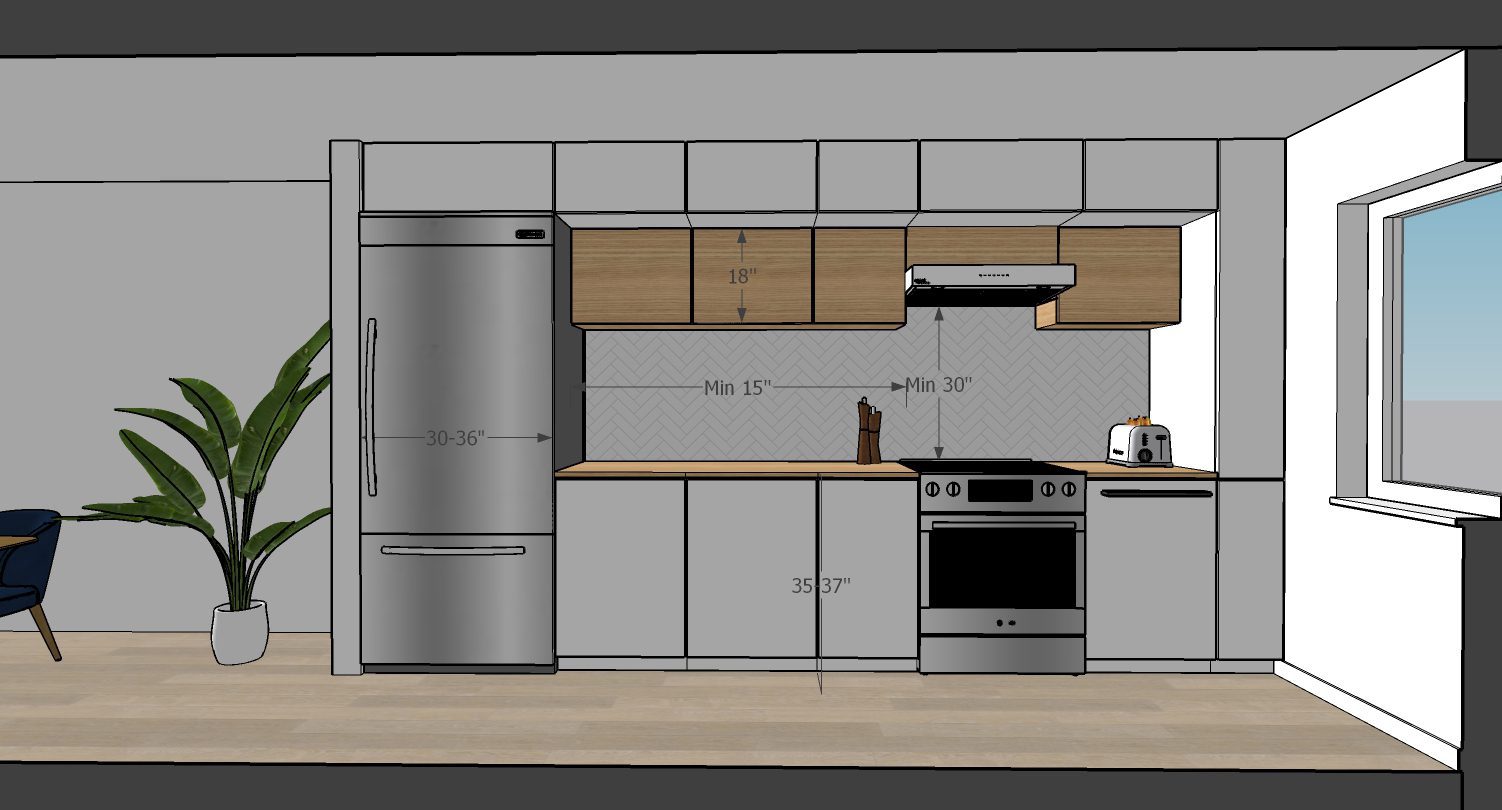The No-Threshold Shower, a shower design that allows for the installation without a threshold, offers a very aesthetic visual result. Thanks to increasingly efficient materials, the popularity of the Italian shower is constantly growing.
No-threshold shower
Without threshold
A no-threshold shower is a shower that does not require a slope or a ledge around its base which is the famous threshold that we generally observe to prevent the water from spilling over.
This is what a shower threshold looks like:
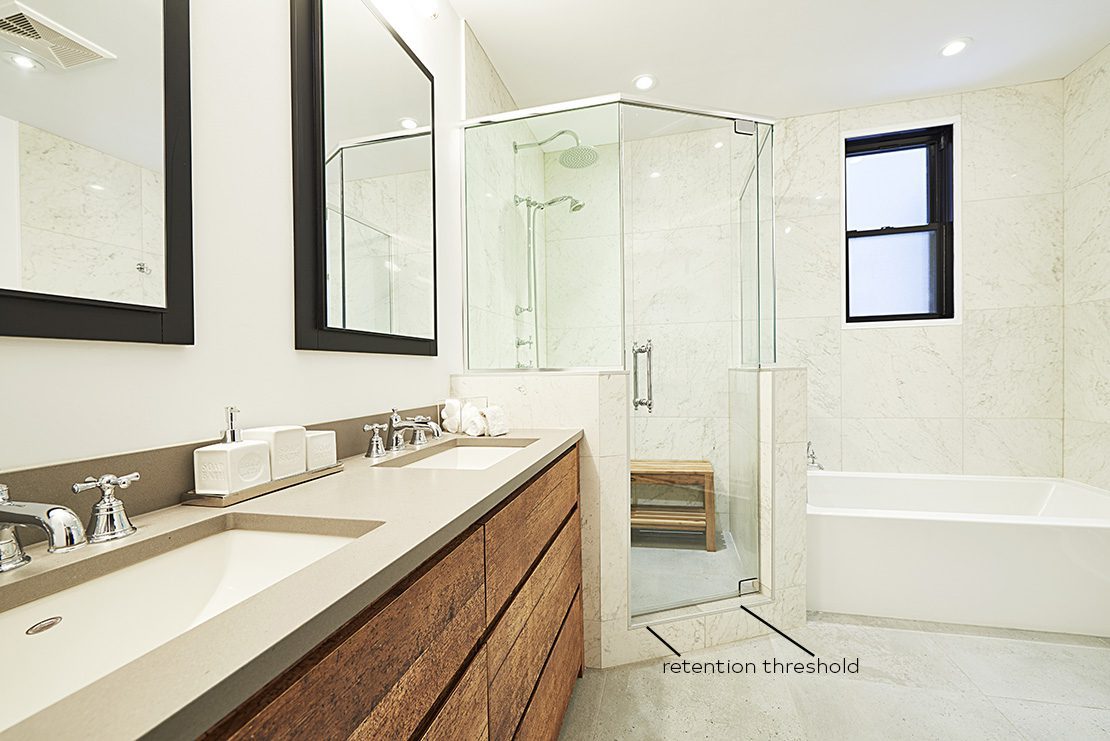
To get rid of this threshold, it will be necessary to ensure an effective water flow slope on the floor.
Most sizes of ceramic tiles and drain finishes can be used, with or without various constraints.
This is a shower without a threshold :
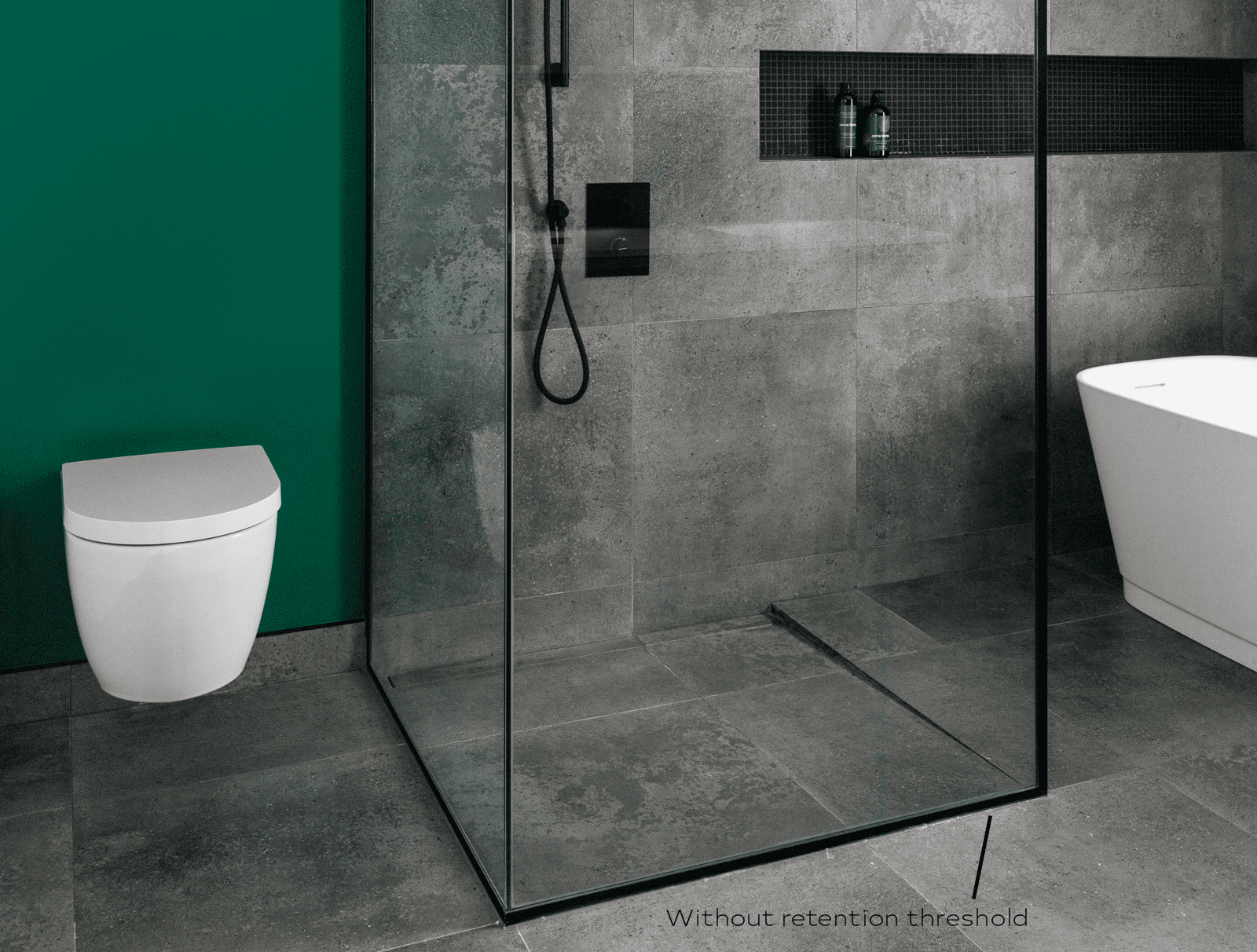
Everything starts from the floor structure of your bathroom.
Concrete slab versus wood joists? Here are three options
First and foremost, it will be necessary to determine the proper technique for recessing the shower in the floor. Whether the shower sits on top of wood joists or on a concrete slab, it will require different approaches that the experts of ESPÉ can walk you through to help you understand what’s right for your bathroom.
1. Excavating the shower section if it sits on a concrete slab * / Notch and reinforce the wood joists in the wood-frame floor ** The former is the most costly option.
* This technique applies particularly if your bathroom in the basement and the shower will sit on the concrete slab. If you are planning a no-threshold shower in a condo with concrete slab floors, the co-ownership association will forbid any alteration to the slab.
** Note that this approach affects the structure of the building. Before doing this, be sure to consult with a structural engineer to be sure there is adequate support and that the installation meets building codes.
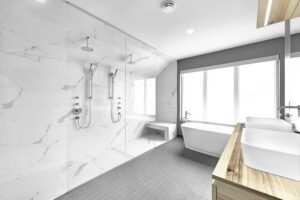
2. Raise the floor all around the shower to create the recess space for the shower floor.
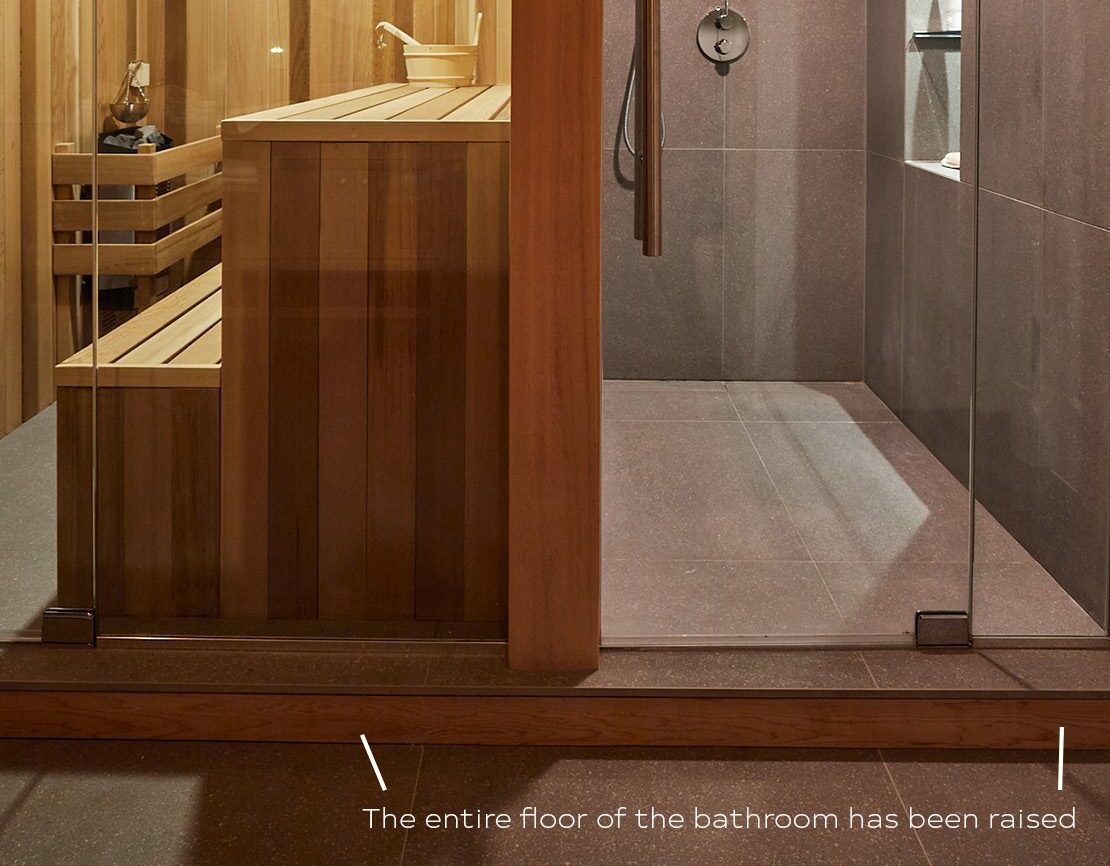
3. Raise the floor of the shower only. This gives the effect of a thin podium in the shower.
Watch out for the P-Trap!
Indeed, the most common planning error is to underestimate the result of lowering the drain in the floor. Depending on the thickness of the floor joists, it may be that the bottom of the p-trap exceeds the bottom of the floor structure to the floor below. Consulting with one of our experts would avoid any problematic situation in your project!
This is a what a P-Trap looks like:
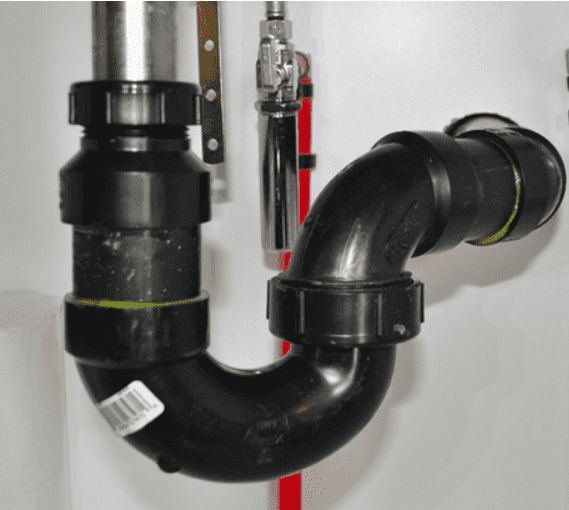
Schluter shower system
Thanks to the Schluter shower systems, it is now possible to form a fully bonded, watertight assembly for tiled showers. From shower drains, to shower benches, to waterproofing walls, joints and floors, Schluter Systems offers everything you need to ensure a dependable and 100% watertight installation. Consult the experts at ESPÉ for the right selection of products to suit your project.
The great advantage of the linear drain: unidirectional flow slope for large tiles.
Traditionally, the small square or round drain requires a slope from all points of the shower. The different slopes leading to the drain will require the installation of a mosaic style tile to match the inevitably irregular shapes of the floor.
The linear drain (with variable lengths) will be the full width of one of the sides or the center of the shower. Therefore, it is possible to have one or two unidirectional slopes towards the drain. This allows the use of a much larger tile size. You will therefore be able to install the same tile on the floor of the bathroom as in the shower. The refined result of this design will do justice to the whole effort involved with executing the no-threshold shower process.
Do not hesitate to contact us to help you with your No-Threshold shower project!


