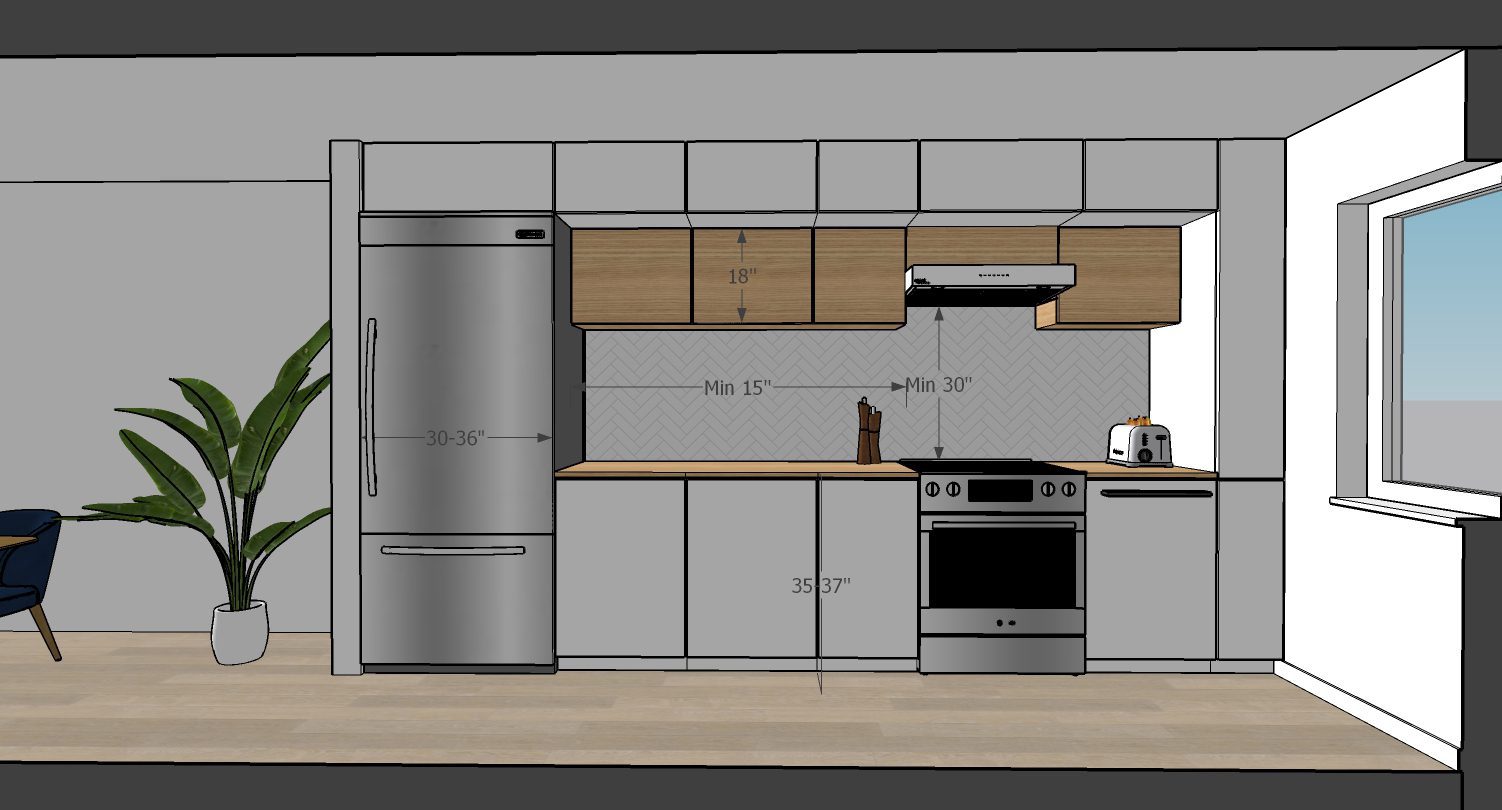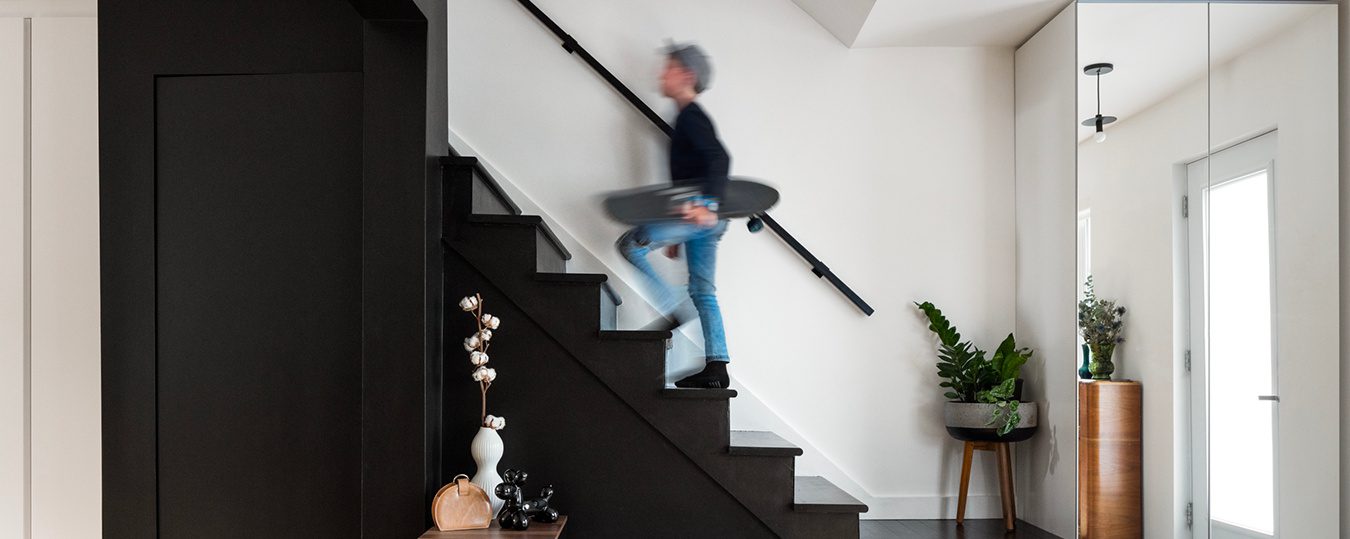The kitchen is the heart of the home. Indeed, we spend many hours in this particular space preparing and cooking meals.It is therefore important to think carefully about the organization of the work stations. Here are all you have to know about the standard kitchen dimensions before your renovation.

The standard kitchen dimensions: the key triangle
Workstations key dimensions
This mainly involves the island, counters and cabinets. The height will depend on the size of the individuals, but usually the industry agrees to determine this height at 36” from the ground (including the counter).
We can provide a space on the island (for eating) which will be at the same height as this, i.e. 36”. If some customers prefer to add a bar counter to their island, this area can be adjusted to a height of 42” from the ground. Other customers prefer to have a lower dining area, at the same height as a table. In this case, you will need to adjust this height to 30” from the ground.
For the chair seats, they will vary depending on the height of the island. Usually, a clearance of 12” must be provided between the seat and the counter top.
Tall cabinets key dimensions
The distance between the counter and the cabinets is usually 18”, however if space allows, we favor an even greater clearance, i.e. 24”. This height of cabinets frees up more of the work surface and brings a lot of lightness to the kitchen. However, it goes without saying that with a clearance of 24” you may be losing storage space.

Clearance distances
For clearance that allows fluid circulation between the cabinets and the island, we ideally plan for a distance of 48’’. This clearance will allow two people to work in a kitchen without stepping on each other’s toes or to open the dishwasher and have space to move around in front of it. In many cases, there is simply not enough space for such a distance. In such a case, it is possible to reduce this distance to the minimum, i.e. 36”, while still being functional.
Household appliances key dimensions
To properly plan a new kitchen, it is important to choose all the appliances before planning the layout of the kitchen units. Dimensions vary so much from one model to another or from one brand to another.
Dishwasher and sink
You must provide a 24” wide cabinet to insert a dishwasher. For a single sink, a 24” cabinet will also be required and for a double sink, you will need a minimum 33” cabinet.
The stove and the kitchen hood
First, make sure to choose a kitchen hood that will be the same width as the stove. For the installation of the devices, we provide the correct clearances, depending on the model chosen (electric or gas). The distance between the range hood and the stove top will depend on your model. For an electric appliance, we provide a clearance of 30” and 36” for a gas model. For greater caution, always refer to the installation manual and the technical data sheet of the devices to know the minimum distances between them.
The fridge
There are several sizes on the market. They will generally vary between 30” and 36” wide. The depth of the appliances is just as variable, which allows you to choose a model that blends perfectly with the structure of the kitchen.


