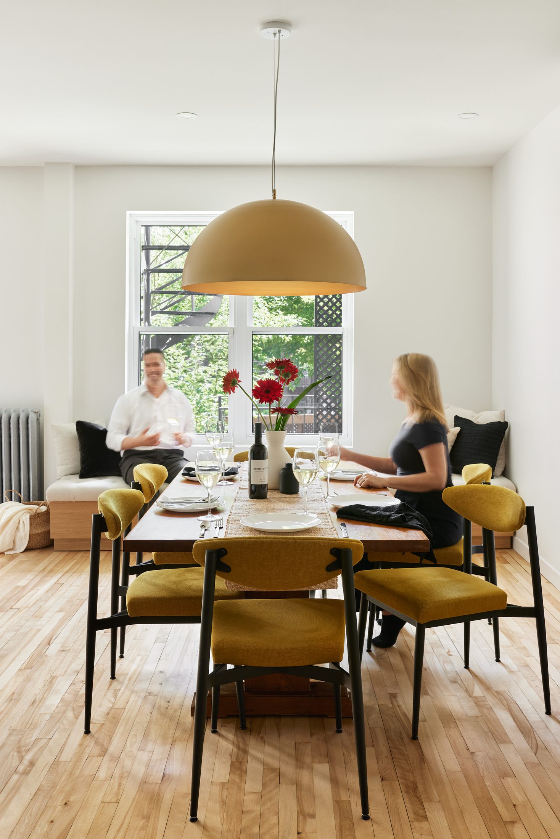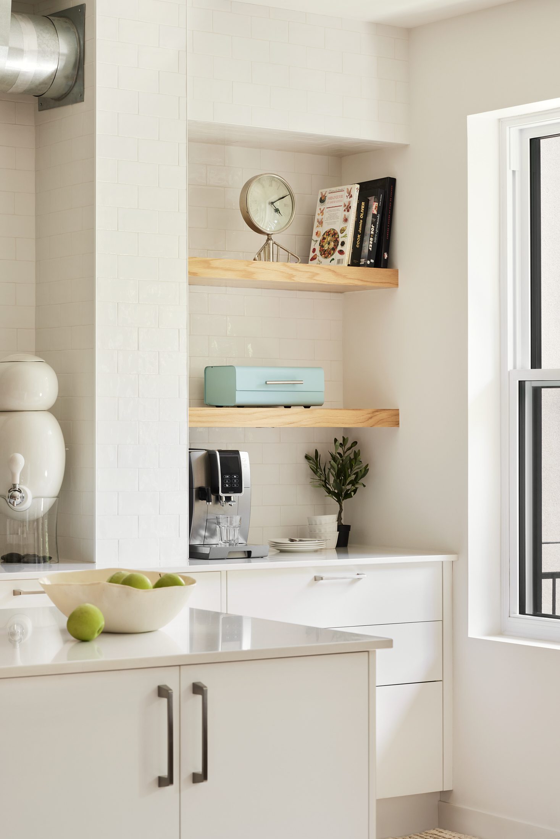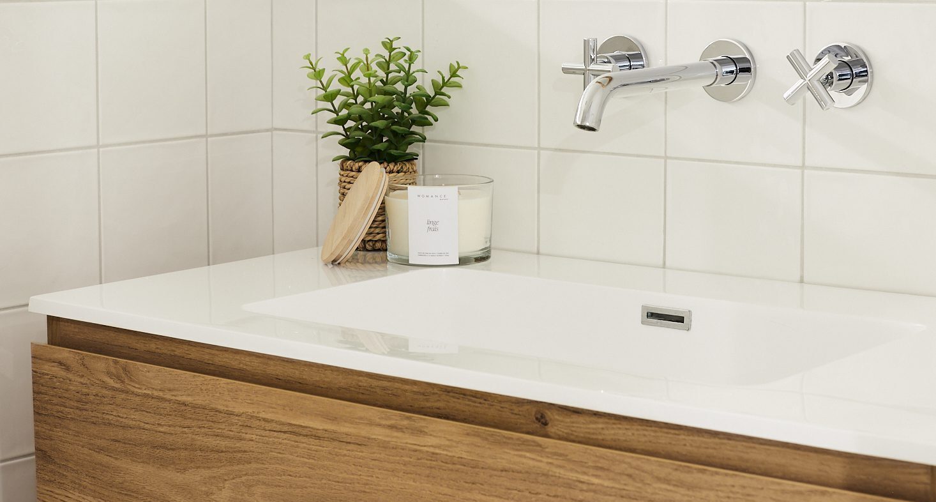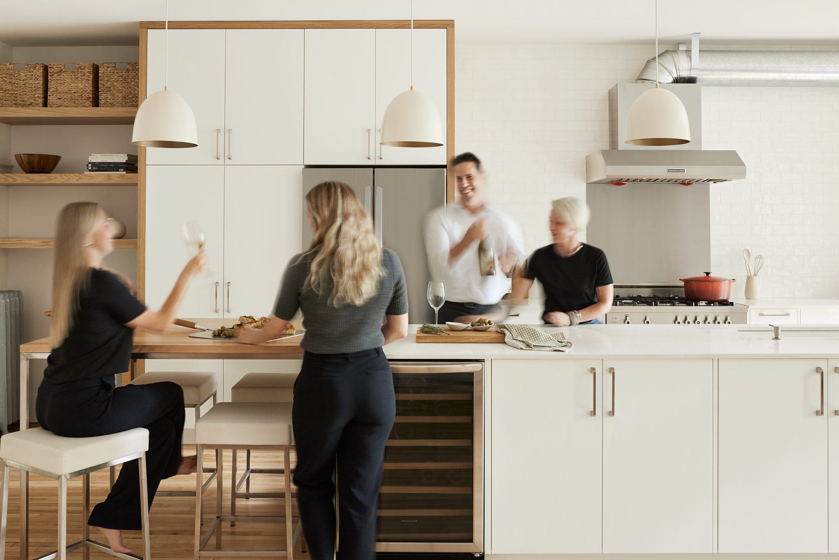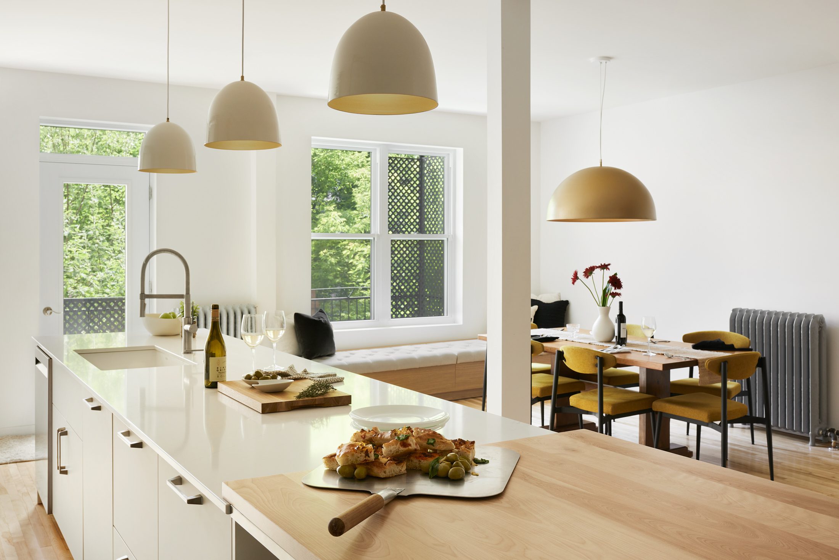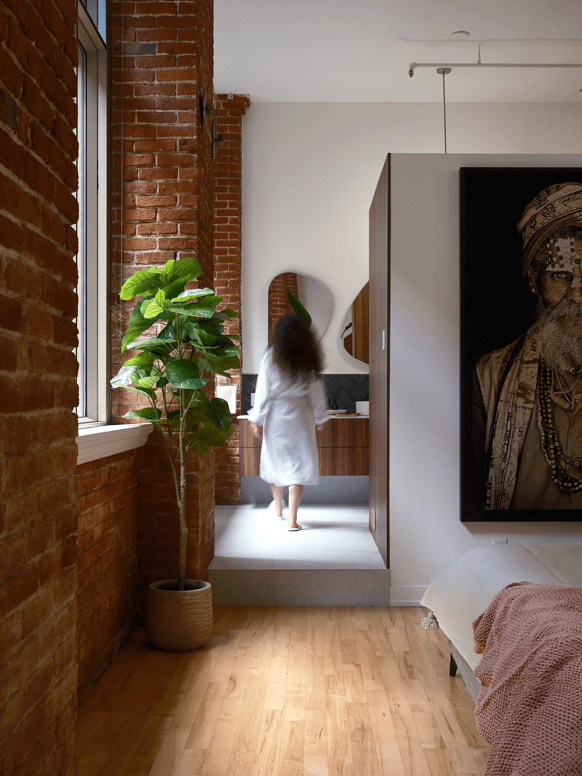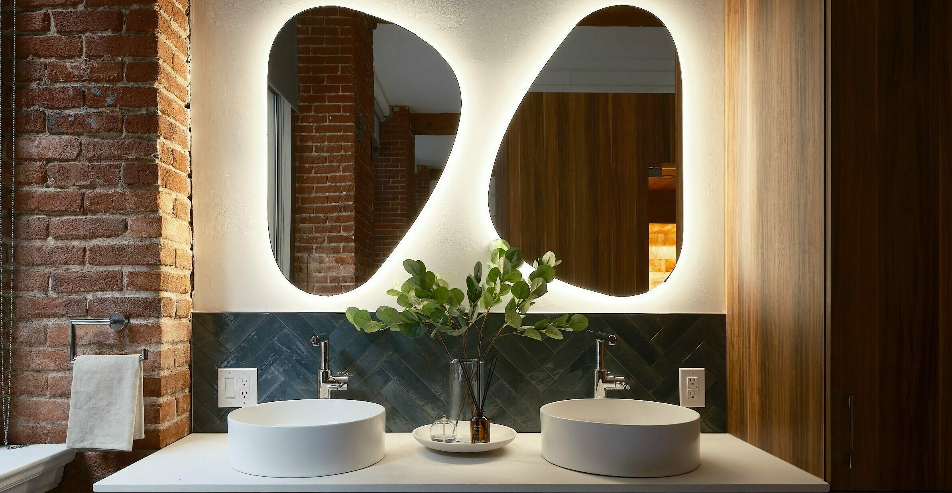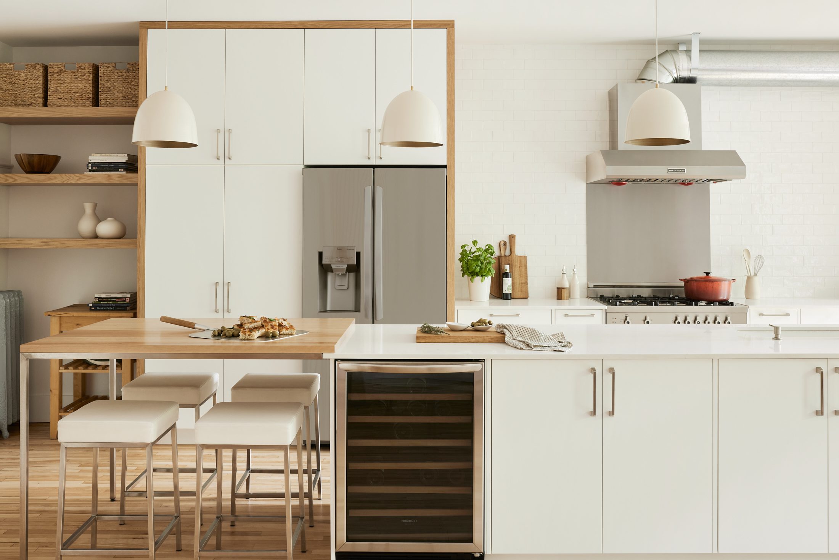
Motivation behind the renovation
More than just a building, this house was a precious inheritance, a symbol of the unbreakable bonds that unites the family. Passed down through generations, it was imbued with happy memories, laughter, and shared love. Selling and leaving this place steeped in history was not an option. Yet, the compartmentalized and aging layout of the spaces no longer met the family's current needs.
The demand
- For this renovation, the challenge was immense, but the stakes were crucial: it was a
matter of preserving the soul of this family home while transforming it into a modern
and functional space, perfectly adapted to the current and future needs of our clients. - Transform the ground floor by creating an open-plan living space. This involved
replacing the existing kitchen with a new, functional one that would be both warm and
bright, meeting the practical needs of modern living. - To increase the brightness throughout the house.
- To make a multifunctional area in the basement.
- Create an extra bathroom in the house.

At the heart of our concept were a few guiding principles :
- Expand the living area by finishing the basement.
- Reconfigure the basement to create a bright garden-level space.
- Add a full bathroom in the basement
- Create an open-plan kitchen to bring in more natural light into the main living area.
- Design a home gym in the basement, focusing on natural light.
The result


Drag
Before

After

This thoughtfully designed kitchen has evolved into the heart of the home, inviting guests to gather, share laughter, and create lasting memories over delicious home-cooked meals. The spacious central island and generous countertops provide ample workspace for cooking and baking, while the open-concept design creates a welcoming and inviting atmosphere. More than just a place to prepare meals, this kitchen is a social hub where family and friends can come together to connect and enjoy each other’s company.
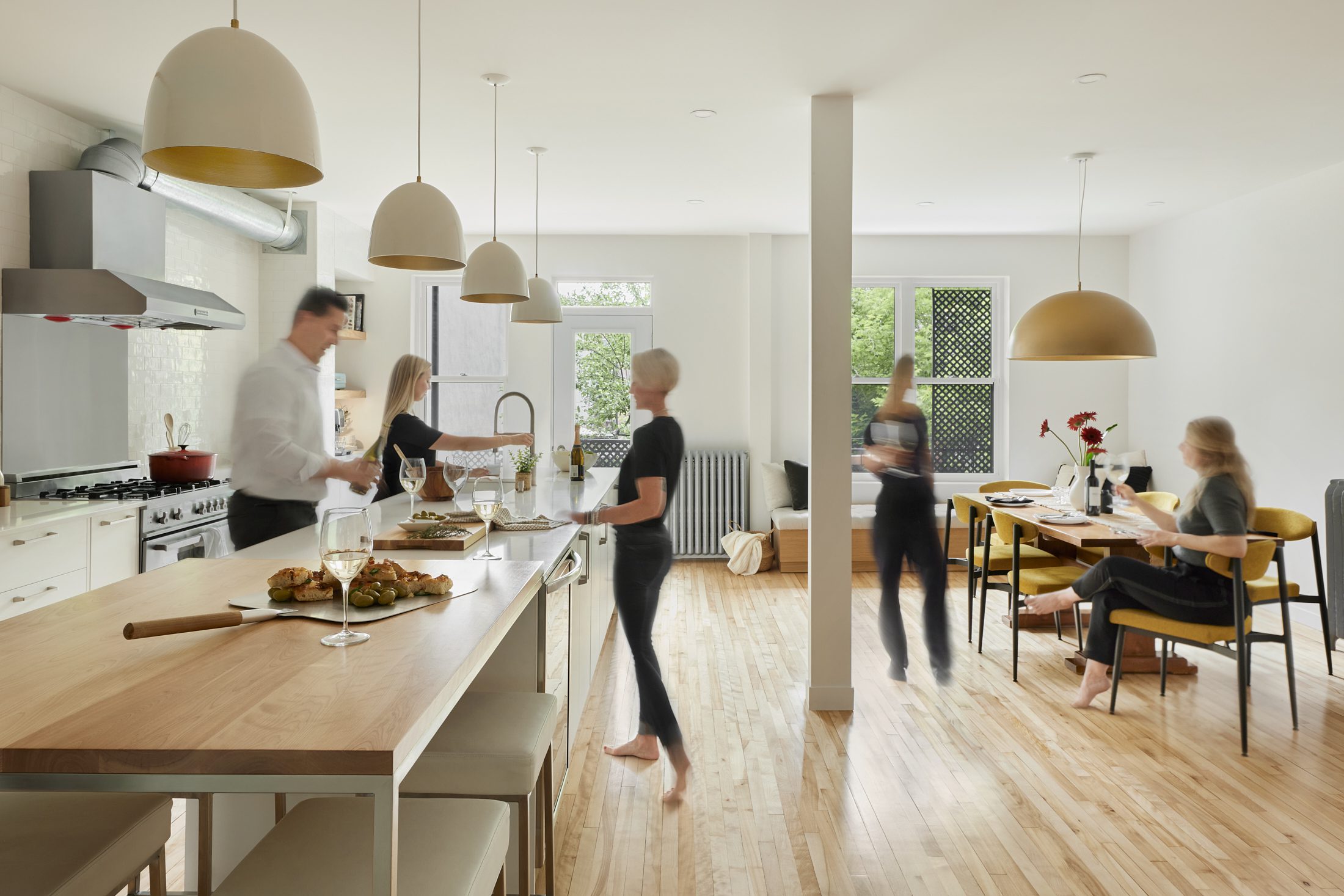
In the basement, a second space has been reinvented, enhanced by a designer garage door that invites natural light and fresh air to enter. This multifunctional space transforms into an indoor-outdoor oasis, a true sanctuary in the heart of the urban bustle. Our clients can enjoy unforgettable summer evenings outdoors or cozy rainy days in a warm lounge. The designer garage door, a true link between the interior and exterior, allows you to fully enjoy the space, regardless of the weather. This reinvented basement is much more than just an additional space. It is an invitation to relaxation, sharing, and creating unforgettable memories. A haven of peace to recharge and fully enjoy every moment, with family or friends.
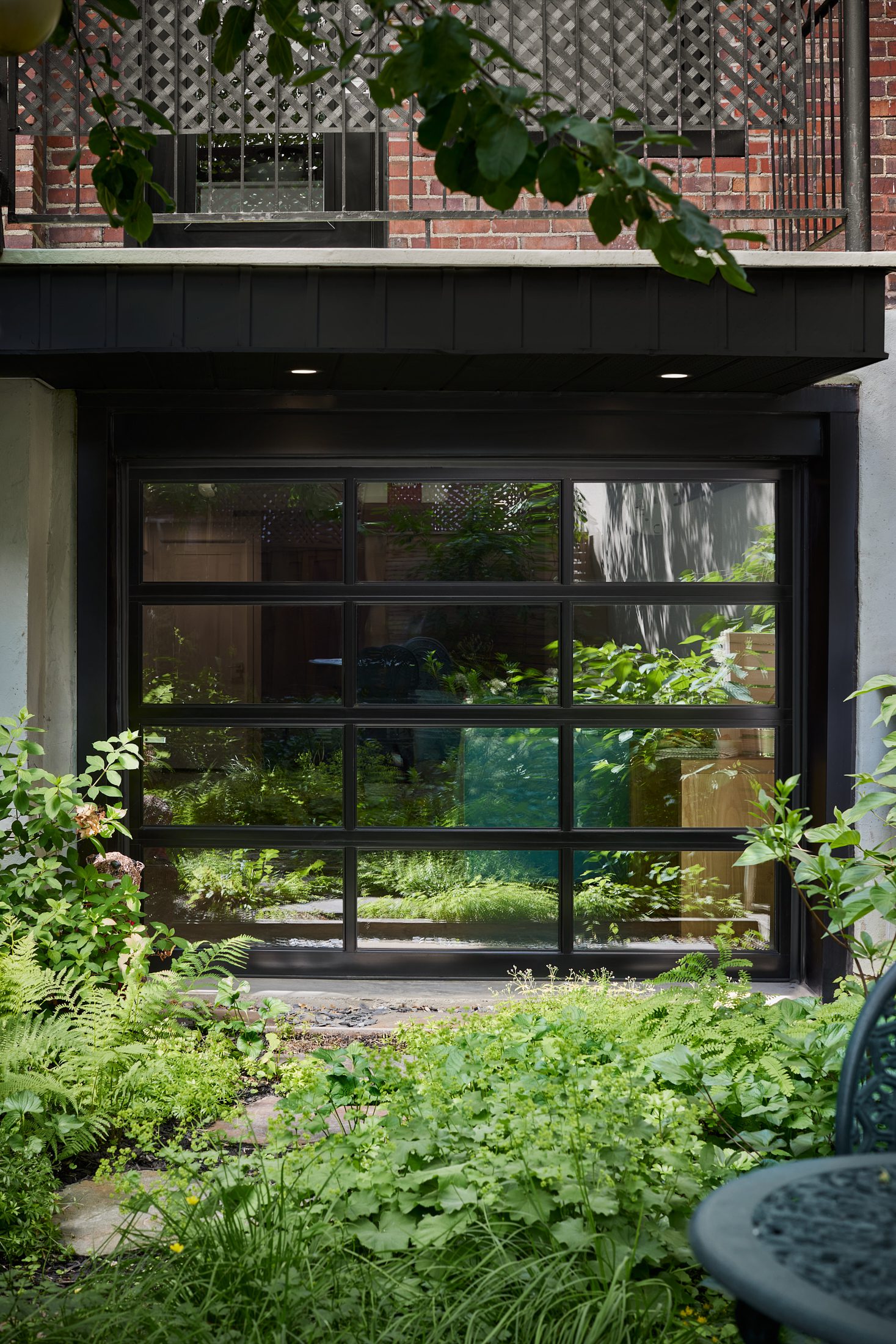
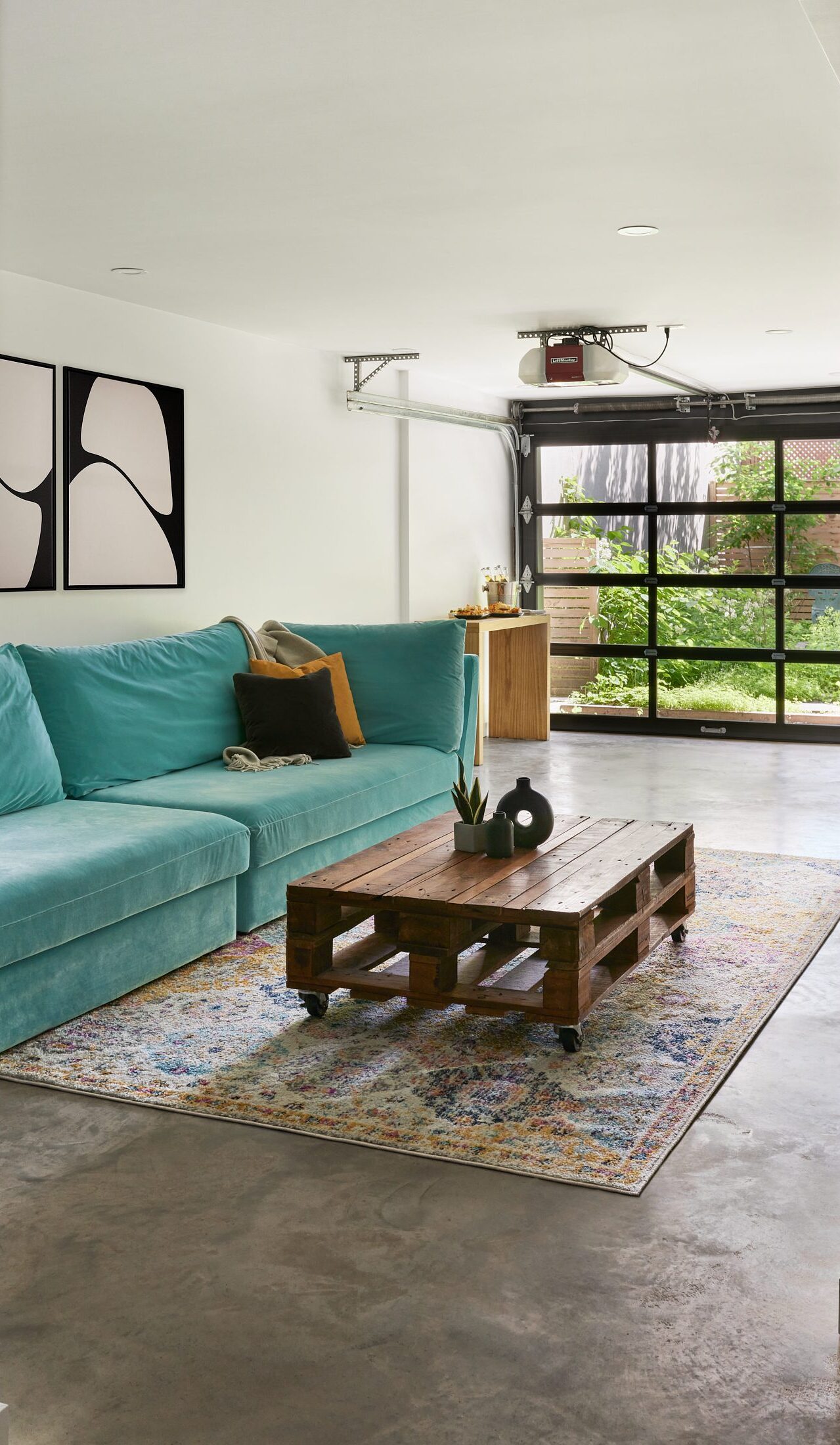
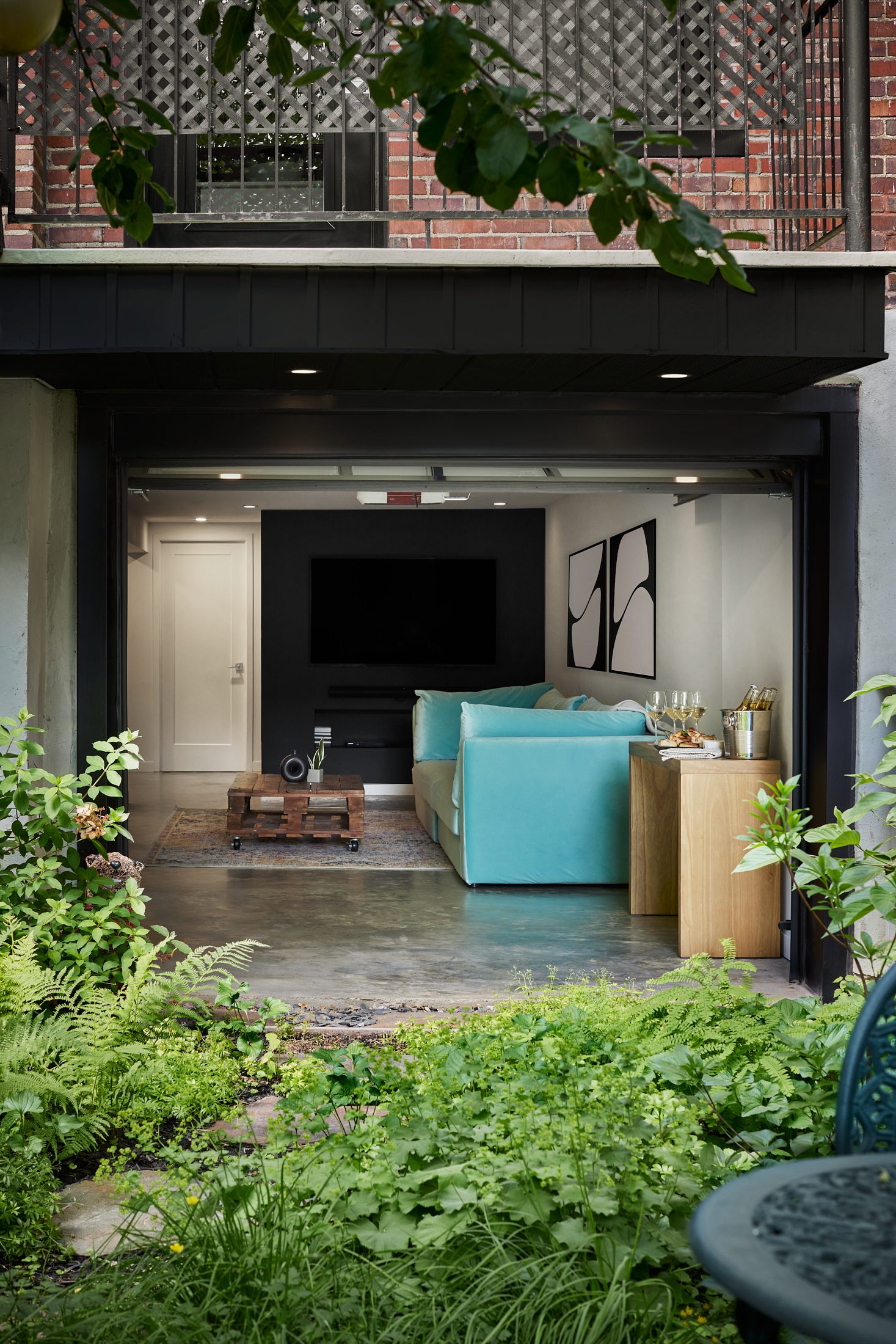
This dining room is more than just a place to eat; it’s a living space that reflects our clients unique personality and style. The clever layout creates distinct zones while maintaining a harmonious overall feel. A cozy reading nook invites relaxation and escape, while a large central table expands to accommodate guests for memorable gatherings. The subtly orchestrated color palette creates a warm and elegant ambiance.
