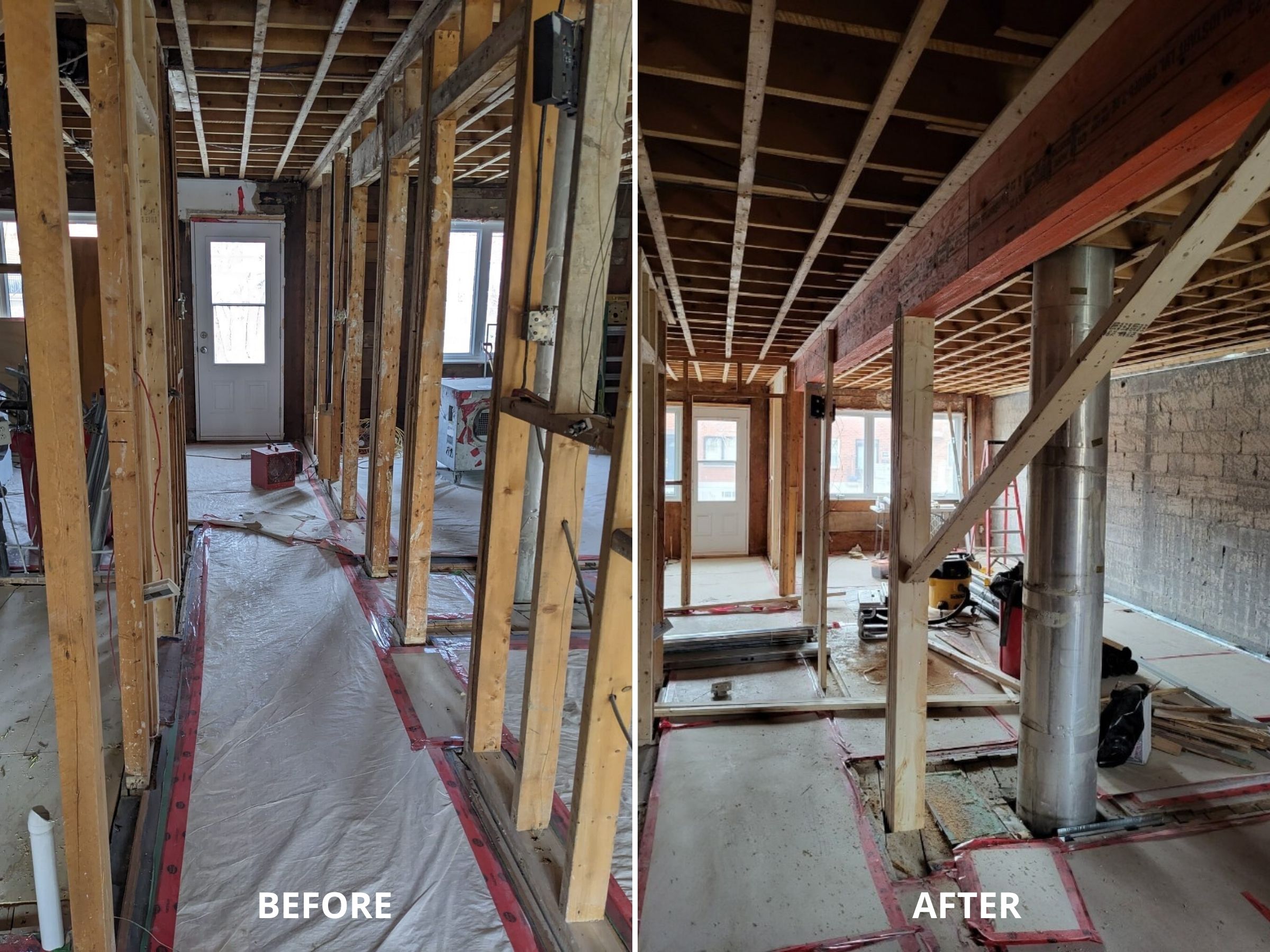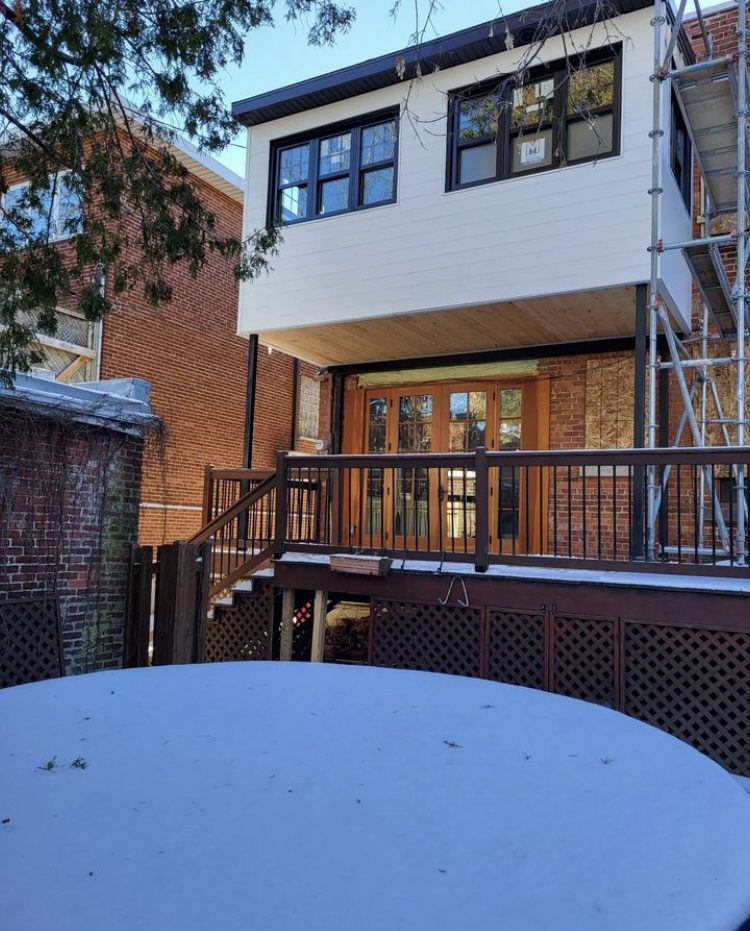In a context where renovation is becoming increasingly popular, we're noticing a major trend in the design of the various renovation projects we carry out. More and more, traditional spaces are being open up. Whether it's to enlarge a bathroom, eliminate a long corridor, open up a basement or a kitchen to the dining room, more and more of these walls - which can be load-bearing walls - are being knocked down.
DEMOLITION OF LOAD-BEARING WALLS IN HOUSES
Removing load-bearing walls also means removing structures. Not just any wall can be removed in any way. Some walls are load-bearing and require a special approach to avoid subsidence or, worse still, structural collapse.
Every year, we intervene on behalf of customers who are struggling with a hidden defect following the removal of a poorly-made load-bearing wall in the past, and we find that there’s a lot of misinformation out there. We work closely with structural engineers to ensure that the work carried out is in conformity. Today, let’s clean up our act and avoid any potential litigation.

WHAT’S THE DIFFERENCE BETWEEN A LOAD-BEARING WALL AND A NON-LOAD-BEARING WALL?
Load-bearing walls can be found on every floor of a house. Generally speaking, they are found in wood-frame constructions. They are much rarer in concrete buildings. Wood-frame construction consists of floors and ceilings structured with wooden joists. These joists are of a certain length, and it is at their junction that the load-bearing wall is installed.
These pieces of wood are not long enough to span the entire building. The joists stop at about the middle of the building. Another joist is needed to reach the other side of the building. Where the two joists meet in the middle, there’s a crossover. If you don’t have a wall opposite this crossing, you’re in trouble. The wall that crosses these joist intersections is load-bearing. You can’t remove it without replacing it with something else.
THE WALL IS LOAD-BEARING, WHAT SHOULD WE DO ?
The first step you should NEVER take is to contact a structural engineer. His role will be to determine the solution that will replace the load-bearing wall you wish to remove.
Depending on the floor on which the wall is to be removed, its length and its location in the house, he will specify the procedure to be followed.
If you’re removing a load-bearing wall, you’ll need to replace it with a beam. The beam is horizontal and supports the joist intersection. This beam generally rests on two vertical columns. All the load that was supported and distributed on one wall is now concentrated on these two new columns. The foundation of these two columns will be crucial and specified by the engineer.
All this without forgetting that, during this work, the building must be supported. Before removing the wall and installing the solution, temporary shoring is required to prevent subsidence during the work. The most common mistake is not to call in an engineer.
CAN YOU DO THE WORK YOURSELF ?
We don’t recommend it. We often see mistakes in work carried out by contractors. So if it’s the former, chances are very high that the engineer’s solution won’t be 100% right.
A general contractor licensed by the Régie du Bâtiment du Québec for this type of work is essential if you want to protect yourself against potential litigation.
DO I NEED A PERMIT FOR THIS TYPE OF WORK ?
You always do. By obtaining a permit, the city will record the general contractor’s bid and the engineer’s plan. If in 20 years the house sells 3 times over and subsidence occurs, there will be proof that the work was well done. Rightly or wrongly, a load-bearing wall removed without a plan and without a certified general contractor is an easy target for a hidden defect lawsuit for subsidence. And if the work or solution is really poorly done, the blame and the lawsuit may turn on the general contractor or engineer.
If you plan to remove this type of wall eventually, call in professional general contractors who will work closely with engineers.


